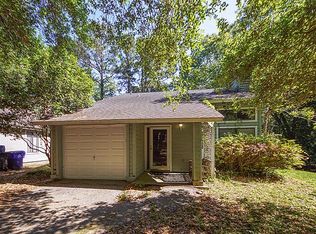Closed
$355,000
2721 Ashley Ferry Rd, Charleston, SC 29414
3beds
1,575sqft
Single Family Residence
Built in 1983
0.3 Acres Lot
$447,300 Zestimate®
$225/sqft
$2,751 Estimated rent
Home value
$447,300
$425,000 - $470,000
$2,751/mo
Zestimate® history
Loading...
Owner options
Explore your selling options
What's special
This home is a must-see! Enjoy a grand entrance as you walk through the front door, with soaring ceilings and abundant natural light providing a warm welcome. Continue through to the family room, where there is a fireplace to create a cozy vibe, that pair perfectly with the stunning wood flooring. The kitchen is just as exquisite, with stainless steel appliances, and plenty of storage space. The open floor plan with a wet bar allows for a seamless transition to the dining room that's perfect for entertaining.Make the master suite your next stop, with a luxurious en suite bathroom complete with two large walk-in closets. The remaining bedrooms are a great size as well! The fenced backyard offers endless opportunities, designed with family fun in mind. Whether you're entertaining a crowd or throwing a few burgers on the grill, the immaculate lawn provides the perfect backdrop! Other exciting exterior features include the new roof and new HVAC system! In addition to the luxury features this home boasts, This charming single-story home sits on a quiet street in the well-established Ashleytowne Landing neighborhood. It's a great location close to shopping, and dining, just a short drive to the local beaches and Historic Downtown Charleston. ! This ideally-located home has it all, so come see it today! Use preferred lender to buy this home and receive an incentive towards your closing costs!
Zillow last checked: 8 hours ago
Listing updated: February 14, 2023 at 12:55am
Listed by:
Keller Williams Realty Charleston
Bought with:
Carolina One Real Estate
Source: CTMLS,MLS#: 22030923
Facts & features
Interior
Bedrooms & bathrooms
- Bedrooms: 3
- Bathrooms: 2
- Full bathrooms: 2
Heating
- Heat Pump, Solar
Cooling
- Central Air
Appliances
- Laundry: Washer Hookup, Laundry Room
Features
- Beamed Ceilings, Ceiling - Cathedral/Vaulted, Walk-In Closet(s), Wet Bar, Ceiling Fan(s), Entrance Foyer, Pantry
- Flooring: Carpet, Ceramic Tile, Wood
- Number of fireplaces: 1
- Fireplace features: Living Room, One, Wood Burning
Interior area
- Total structure area: 1,575
- Total interior livable area: 1,575 sqft
Property
Parking
- Total spaces: 2
- Parking features: Garage, Attached, Garage Door Opener
- Attached garage spaces: 2
Features
- Levels: One
- Stories: 1
- Entry location: Ground Level
- Patio & porch: Patio
- Fencing: Privacy,Wood
Lot
- Size: 0.30 Acres
- Features: Interior Lot, Level
Details
- Parcel number: 3581600037
- Special conditions: Flood Insurance
Construction
Type & style
- Home type: SingleFamily
- Architectural style: Contemporary
- Property subtype: Single Family Residence
Materials
- Vinyl Siding
- Foundation: Slab
- Roof: Asphalt
Condition
- New construction: No
- Year built: 1983
Utilities & green energy
- Sewer: Public Sewer
- Water: Public
- Utilities for property: Charleston Water Service, Dominion Energy
Community & neighborhood
Location
- Region: Charleston
- Subdivision: Ashleytowne Landing
Other
Other facts
- Listing terms: Any
Price history
| Date | Event | Price |
|---|---|---|
| 2/13/2023 | Sold | $355,000-4.1%$225/sqft |
Source: | ||
| 1/5/2023 | Contingent | $370,000$235/sqft |
Source: | ||
| 12/21/2022 | Listed for sale | $370,000+52%$235/sqft |
Source: | ||
| 3/12/2019 | Sold | $243,500-2.6%$155/sqft |
Source: | ||
| 2/13/2019 | Pending sale | $249,900$159/sqft |
Source: BHHS Carolina Sun Real Estate #19003698 Report a problem | ||
Public tax history
| Year | Property taxes | Tax assessment |
|---|---|---|
| 2024 | $1,902 +45.7% | $14,200 +45.8% |
| 2023 | $1,306 +5.3% | $9,740 |
| 2022 | $1,240 -4.5% | $9,740 |
Find assessor info on the county website
Neighborhood: 29414
Nearby schools
GreatSchools rating
- 8/10Springfield Elementary SchoolGrades: PK-5Distance: 0.6 mi
- 4/10C. E. Williams Middle School For Creative & ScientGrades: 6-8Distance: 2.5 mi
- 7/10West Ashley High SchoolGrades: 9-12Distance: 2.1 mi
Schools provided by the listing agent
- Elementary: Springfield
- Middle: C E Williams
- High: West Ashley
Source: CTMLS. This data may not be complete. We recommend contacting the local school district to confirm school assignments for this home.
Get a cash offer in 3 minutes
Find out how much your home could sell for in as little as 3 minutes with a no-obligation cash offer.
Estimated market value
$447,300
