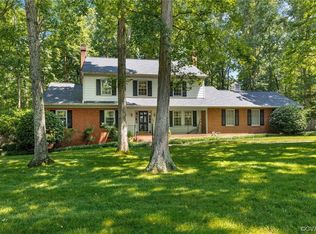Pristine New England Colonial home located on large lot with attractive landscaping. Interior features: Family room with a beamed cathedral ceiling and corner fireplace; all white kitchen with an eat-in area and updated appliances; Formal living and dining rooms; 1st and 2nd floor Master suites! HUGE bonus room over the garage is the perfect entertainment/rec room; updated full bath on 2nd level; Addtional features include: newer gas furnace and heat pump; refinished hardwood floors; oversized 2 car garage; Large rear deck overlooks the spacious back yard; attached storage shed; Located within Salisbury, which offers many great amenties!
This property is off market, which means it's not currently listed for sale or rent on Zillow. This may be different from what's available on other websites or public sources.
