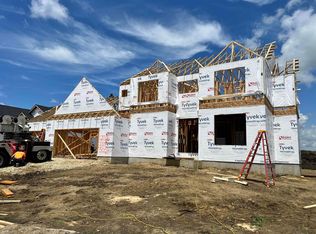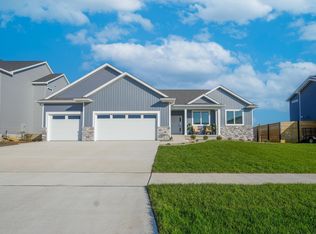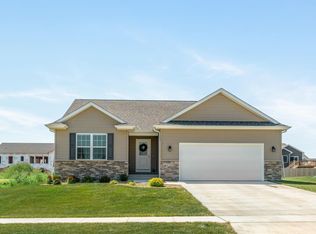Sold for $575,000 on 08/21/25
$575,000
2721 Arbor Ridge Rd, Cedar Falls, IA 50613
4beds
2,036sqft
Single Family Residence
Built in 2023
0.28 Acres Lot
$574,600 Zestimate®
$282/sqft
$2,734 Estimated rent
Home value
$574,600
$517,000 - $644,000
$2,734/mo
Zestimate® history
Loading...
Owner options
Explore your selling options
What's special
Beautiful 4-Bedroom Ranch in The Arbors – Built in 2023! Welcome to this stunning 4-bedroom, 2-bathroom ranch home, built in 2023 by Skogman Homes, located in The Arbors neighborhood. With modern finishes and an open-concept layout, this home is designed for both style and functionality. Step inside to find granite countertops, an electric fireplace, and main-floor laundry for added convenience. The spacious primary suite features a walk-in closet and a private bath. The attached oversized 3-stall garage provides plenty of storage and parking space. A roll-up garage door opens in the back of the garage giving quick access to the beautiful backyard featuring a large covered patio. Enjoying your backyard couldn't be better. City-owned green space to the rear of the home gives endless privacy. The unfinished lower level adds endless possibilities. A grand 9' foundation that is ready for 2 additional bedrooms, a third bathroom and much more. BASEMENT CAN BE FINISHED PER BUYERS REQUEST. Inquire for more details. Located near Aldrich Elementary and just minutes from shopping, dining, and entertainment, this home offers the perfect blend of comfort and convenience. Don’t miss out on this incredible opportunity—schedule your showing today!
Zillow last checked: 8 hours ago
Listing updated: August 21, 2025 at 10:44am
Listed by:
Justin Reuter 319-939-5112,
Oakridge Real Estate
Bought with:
Jennifer Lakin, S66105
Structure Real Estate
Source: Northeast Iowa Regional BOR,MLS#: 20251010
Facts & features
Interior
Bedrooms & bathrooms
- Bedrooms: 4
- Bathrooms: 2
- Full bathrooms: 1
- 3/4 bathrooms: 1
Primary bedroom
- Level: Main
Other
- Level: Upper
Other
- Level: Main
Other
- Level: Lower
Dining room
- Level: Main
Kitchen
- Level: Main
Living room
- Level: Main
Heating
- Forced Air
Cooling
- Ceiling Fan(s), Central Air
Appliances
- Included: Dishwasher, Dryer, Microwave Built In, Free-Standing Range, Refrigerator, Washer
Features
- Basement: Concrete
- Has fireplace: Yes
- Fireplace features: One, Electric
Interior area
- Total interior livable area: 2,036 sqft
- Finished area below ground: 0
Property
Parking
- Total spaces: 3
- Parking features: 3 or More Stalls, Attached Garage
- Has attached garage: Yes
- Carport spaces: 3
Lot
- Size: 0.28 Acres
- Dimensions: 80x152
Details
- Parcel number: 891427432006
- Zoning: R-1
- Special conditions: Standard
Construction
Type & style
- Home type: SingleFamily
- Property subtype: Single Family Residence
Materials
- Vinyl Siding
- Roof: Shingle,Asphalt
Condition
- Year built: 2023
Details
- Builder name: Skogman Homes
Utilities & green energy
- Sewer: Public Sewer
- Water: Public
Community & neighborhood
Security
- Security features: Smoke Detector(s)
Location
- Region: Cedar Falls
HOA & financial
HOA
- Has HOA: Yes
- HOA fee: $100 annually
Other
Other facts
- Road surface type: Concrete
Price history
| Date | Event | Price |
|---|---|---|
| 8/21/2025 | Sold | $575,000-0.8%$282/sqft |
Source: | ||
| 7/31/2025 | Pending sale | $579,900$285/sqft |
Source: | ||
| 7/25/2025 | Price change | $579,900-1.7%$285/sqft |
Source: | ||
| 6/20/2025 | Price change | $589,900-1.7%$290/sqft |
Source: | ||
| 5/16/2025 | Price change | $599,999-1.6%$295/sqft |
Source: | ||
Public tax history
| Year | Property taxes | Tax assessment |
|---|---|---|
| 2024 | $195 -15.3% | $478,960 +3731.7% |
| 2023 | $231 +2022.8% | $12,500 |
| 2022 | $11 | $12,500 |
Find assessor info on the county website
Neighborhood: 50613
Nearby schools
GreatSchools rating
- 8/10Bess Streeter Aldrich ElementaryGrades: PK-6Distance: 0.2 mi
- 8/10Peet Junior High SchoolGrades: 7-9Distance: 2.6 mi
- 7/10Cedar Falls High SchoolGrades: 10-12Distance: 2.8 mi
Schools provided by the listing agent
- Elementary: Aldrich Elementary
- Middle: Peet Junior High
- High: Cedar Falls High
Source: Northeast Iowa Regional BOR. This data may not be complete. We recommend contacting the local school district to confirm school assignments for this home.

Get pre-qualified for a loan
At Zillow Home Loans, we can pre-qualify you in as little as 5 minutes with no impact to your credit score.An equal housing lender. NMLS #10287.


