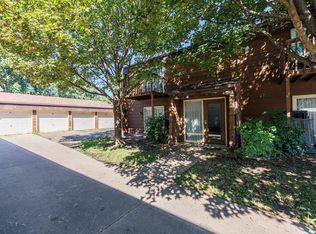Closed
$110,000
2721 55th St NW APT C, Rochester, MN 55901
2beds
908sqft
Low Rise
Built in 1980
-- sqft lot
$116,900 Zestimate®
$121/sqft
$1,329 Estimated rent
Home value
$116,900
$106,000 - $127,000
$1,329/mo
Zestimate® history
Loading...
Owner options
Explore your selling options
What's special
This is an affordable and spacious 2nd level, 2-bedroom, 1 bathroom, 1 car garage, condominium that has new carpet (May 2024) throughout. As you enter you will be immediately attracted to the “open” floor plan which includes the living room, family area and dining area. It is a big living space. The primary bedroom is spacious as well, with a large closet! The kitchen has lots of cabinet space and the floor has been updated. Updates to the bathroom include the floor and a newly sealed tub/shower surround. You will enjoy tons of storage area in the storage closet and a loft in the garage. An amenity to love is the balcony deck that is very private as it is guarded by a beautiful maple tree. The main floor laundry has a new washing machine (May 2024). Pets are allowed. This location is near parks, bike trails, shopping, restaurants and has easy access to Hwy 52.
Zillow last checked: 8 hours ago
Listing updated: July 27, 2025 at 12:02am
Listed by:
Mark Kieffer 507-259-1379,
Dwell Realty Group LLC
Bought with:
Michelle Babcock
Keller Williams Premier Realty
Source: NorthstarMLS as distributed by MLS GRID,MLS#: 6548781
Facts & features
Interior
Bedrooms & bathrooms
- Bedrooms: 2
- Bathrooms: 1
- Full bathrooms: 1
Dining room
- Level: Main
- Area: 49 Square Feet
- Dimensions: 7x7
Family room
- Level: Main
- Area: 56 Square Feet
- Dimensions: 8x7
Kitchen
- Level: Main
- Area: 72 Square Feet
- Dimensions: 9x8
Living room
- Level: Main
- Area: 195 Square Feet
- Dimensions: 15x13
Heating
- Forced Air
Cooling
- Central Air
Appliances
- Included: Dishwasher, Disposal, Dryer, Exhaust Fan, Microwave, Range, Refrigerator, Washer
Features
- Basement: None
- Has fireplace: No
Interior area
- Total structure area: 908
- Total interior livable area: 908 sqft
- Finished area above ground: 908
- Finished area below ground: 0
Property
Parking
- Total spaces: 3
- Parking features: Detached, Asphalt, Shared Driveway, Garage Door Opener, Guest, Multiple Garages
- Garage spaces: 1
- Uncovered spaces: 2
Accessibility
- Accessibility features: None
Features
- Levels: One
- Stories: 1
- Patio & porch: Deck
- Fencing: None
Lot
- Size: 871.20 sqft
- Dimensions: .024 acres
Details
- Foundation area: 908
- Parcel number: 740944003225
- Zoning description: Residential-Multi-Family
Construction
Type & style
- Home type: Condo
- Property subtype: Low Rise
- Attached to another structure: Yes
Materials
- Fiber Board, Frame
- Roof: Asphalt
Condition
- Age of Property: 45
- New construction: No
- Year built: 1980
Utilities & green energy
- Electric: Circuit Breakers
- Gas: Natural Gas
- Sewer: City Sewer/Connected
- Water: City Water - In Street
Community & neighborhood
Location
- Region: Rochester
- Subdivision: Marfield Manor Condo
HOA & financial
HOA
- Has HOA: Yes
- HOA fee: $250 monthly
- Amenities included: None
- Services included: Hazard Insurance, Lawn Care, Professional Mgmt, Trash, Snow Removal
- Association name: Jakobson Management Co.
- Association phone: 507-536-0000
Price history
| Date | Event | Price |
|---|---|---|
| 7/26/2024 | Sold | $110,000-15.4%$121/sqft |
Source: | ||
| 7/2/2024 | Pending sale | $130,000$143/sqft |
Source: | ||
| 6/7/2024 | Listed for sale | $130,000+85.4%$143/sqft |
Source: | ||
| 9/28/2005 | Sold | $70,103$77/sqft |
Source: Public Record Report a problem | ||
Public tax history
| Year | Property taxes | Tax assessment |
|---|---|---|
| 2025 | $924 -0.4% | $111,800 +89.5% |
| 2024 | $928 | $59,000 -15.2% |
| 2023 | -- | $69,600 +6.7% |
Find assessor info on the county website
Neighborhood: 55901
Nearby schools
GreatSchools rating
- 6/10Overland Elementary SchoolGrades: PK-5Distance: 0.7 mi
- 3/10Dakota Middle SchoolGrades: 6-8Distance: 2.3 mi
- 8/10Century Senior High SchoolGrades: 8-12Distance: 4.4 mi
Schools provided by the listing agent
- Elementary: Overland
- Middle: Dakota
- High: Century
Source: NorthstarMLS as distributed by MLS GRID. This data may not be complete. We recommend contacting the local school district to confirm school assignments for this home.
Get a cash offer in 3 minutes
Find out how much your home could sell for in as little as 3 minutes with a no-obligation cash offer.
Estimated market value$116,900
Get a cash offer in 3 minutes
Find out how much your home could sell for in as little as 3 minutes with a no-obligation cash offer.
Estimated market value
$116,900
