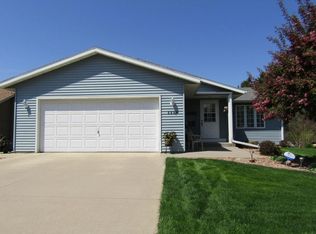Closed
$325,000
2721 20th Ave SE, Rochester, MN 55904
3beds
2,046sqft
Single Family Residence
Built in 1999
7,840.8 Square Feet Lot
$333,400 Zestimate®
$159/sqft
$2,056 Estimated rent
Home value
$333,400
$303,000 - $367,000
$2,056/mo
Zestimate® history
Loading...
Owner options
Explore your selling options
What's special
***Available Now*** This 3-bedroom, 2-bathroom, one-story home in beautiful Rochester, MN, offers 2,046 sq. ft. of comfortable living space. Built in 1999, the house features a walk-out basement, a fully fenced backyard, and an attached 2-car garage. Inside, you’ll find vaulted ceilings, stainless steel appliances, and a master bedroom with a walk-in closet and walk-thru master bath with separate shower and bathtub. The finished basement adds extra living space, including a family room and laundry area, and there's an additional room for even more storage under the stairs. Located in a great, friendly neighborhood, the home is close to schools, parks, and amenities, offering convenient and comfortable living. The property has also been pre-inspected to provide upfront piece of mind. Take the 360 Virtual Tour online, stop by the Open House, or Request Your Private Showing today!
Zillow last checked: 8 hours ago
Listing updated: October 24, 2025 at 10:40pm
Listed by:
Joseph Lawler 507-218-7299,
Minnesota Realty Company
Bought with:
Matt Ulland
Re/Max Results
Source: NorthstarMLS as distributed by MLS GRID,MLS#: 6585202
Facts & features
Interior
Bedrooms & bathrooms
- Bedrooms: 3
- Bathrooms: 2
- Full bathrooms: 2
Bedroom 1
- Level: Basement
Bedroom 2
- Level: Main
Bedroom 3
- Level: Main
Primary bathroom
- Level: Basement
Bathroom
- Level: Main
Dining room
- Level: Main
Family room
- Level: Basement
Kitchen
- Level: Main
Laundry
- Level: Basement
Living room
- Level: Main
Storage
- Level: Basement
Heating
- Forced Air
Cooling
- Central Air
Appliances
- Included: Dishwasher, Dryer, Gas Water Heater, Microwave, Range, Refrigerator, Stainless Steel Appliance(s), Washer, Water Softener Owned
Features
- Basement: Daylight,Egress Window(s),Finished,Full,Storage Space,Walk-Out Access
- Has fireplace: No
Interior area
- Total structure area: 2,046
- Total interior livable area: 2,046 sqft
- Finished area above ground: 1,023
- Finished area below ground: 868
Property
Parking
- Total spaces: 2
- Parking features: Attached, Concrete, Garage Door Opener
- Attached garage spaces: 2
- Has uncovered spaces: Yes
- Details: Garage Dimensions (20 x 24)
Accessibility
- Accessibility features: None
Features
- Levels: One
- Stories: 1
- Patio & porch: Deck, Patio
- Pool features: None
- Fencing: Full,Privacy,Wood
Lot
- Size: 7,840 sqft
- Dimensions: 60 x 130
- Features: Near Public Transit, Many Trees
Details
- Foundation area: 1023
- Parcel number: 631832048046
- Zoning description: Residential-Single Family
Construction
Type & style
- Home type: SingleFamily
- Property subtype: Single Family Residence
Materials
- Brick/Stone, Vinyl Siding, Concrete, Frame
- Foundation: Wood
- Roof: Age Over 8 Years,Asphalt
Condition
- Age of Property: 26
- New construction: No
- Year built: 1999
Utilities & green energy
- Electric: Circuit Breakers, Power Company: Rochester Public Utilities
- Gas: Natural Gas
- Sewer: City Sewer/Connected
- Water: City Water/Connected
Community & neighborhood
Location
- Region: Rochester
- Subdivision: South Park Two
HOA & financial
HOA
- Has HOA: No
Other
Other facts
- Road surface type: Paved
Price history
| Date | Event | Price |
|---|---|---|
| 10/23/2024 | Sold | $325,000+0%$159/sqft |
Source: | ||
| 10/1/2024 | Pending sale | $324,900$159/sqft |
Source: | ||
| 8/16/2024 | Listed for sale | $324,900+80.5%$159/sqft |
Source: | ||
| 6/26/2015 | Sold | $180,000+5.9%$88/sqft |
Source: | ||
| 5/26/2015 | Pending sale | $169,900$83/sqft |
Source: Edina Realty, Inc., a Berkshire Hathaway affiliate #4062808 Report a problem | ||
Public tax history
| Year | Property taxes | Tax assessment |
|---|---|---|
| 2024 | $3,239 | $265,500 +4% |
| 2023 | -- | $255,300 +0.6% |
| 2022 | $2,828 +4.2% | $253,800 +25% |
Find assessor info on the county website
Neighborhood: 55904
Nearby schools
GreatSchools rating
- 5/10Pinewood Elementary SchoolGrades: PK-5Distance: 0.4 mi
- 4/10Willow Creek Middle SchoolGrades: 6-8Distance: 0.3 mi
- 9/10Mayo Senior High SchoolGrades: 8-12Distance: 1.5 mi
Schools provided by the listing agent
- Elementary: Pinewood
- Middle: Willow Creek
- High: Mayo
Source: NorthstarMLS as distributed by MLS GRID. This data may not be complete. We recommend contacting the local school district to confirm school assignments for this home.
Get a cash offer in 3 minutes
Find out how much your home could sell for in as little as 3 minutes with a no-obligation cash offer.
Estimated market value
$333,400
