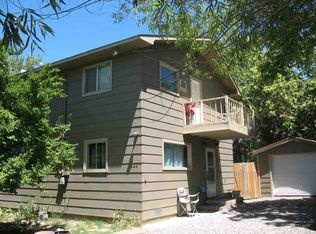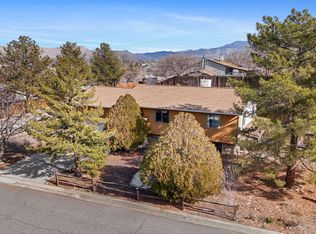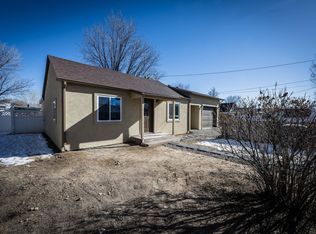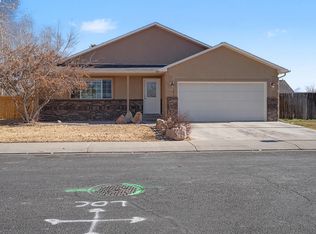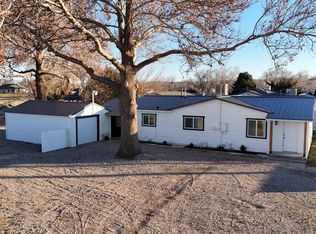Fresh, functional, and built for breathing room, this brand-new 2024 home delivers modern comfort with the freedom today’s buyers are looking for. Set on a generous .44-acre lot with no HOA, this 3-bedroom, 2-bath residence offers space to spread out, store what matters, and enjoy life without restrictions. The oversized two-car carport and wide-open parking area provide excellent flexibility for vehicles, trailers, or recreational equipment, while the partially fenced and landscaped yard adds both usability and curb appeal. Irrigation water is available, making it easy to maintain outdoor spaces or expand your landscaping vision over time. Out back, a covered patio creates a natural extension of the living space, perfect for morning coffee, evening meals, or simply enjoying the quiet setting. Inside, the home feels crisp and contemporary, having never been lived in. The country-style kitchen anchors the layout with a large island that invites gathering, meal prep, and casual dining. Built-in shelving adds character and practical storage, while the open flow between kitchen and living areas keeps the space feeling bright and connected. The split-bedroom design offers privacy and flexibility, with a comfortable primary suite and two additional bedrooms suited for guests, hobbies, or a home office. With 1,190 square feet thoughtfully designed for efficiency and ease, this home balances low-maintenance living with outdoor opportunity. FHA and VA mortgage eligibility further enhance accessibility and financing options. Here, you’ll enjoy the rare combination of new construction, usable land, and freedom from HOA rules, all in a location that supports both everyday living and the ability to bring your lifestyle along for the ride.
For sale
Price cut: $1K (1/29)
$344,990
2721 1/2 B 1/4 Rd, Grand Junction, CO 81503
3beds
2baths
1,190sqft
Est.:
Manufactured Home, Single Family Residence
Built in 2024
0.44 Acres Lot
$344,700 Zestimate®
$290/sqft
$-- HOA
What's special
Oversized two-car carportComfortable primary suiteWide-open parking areaCountry-style kitchenIrrigation water is available
- 168 days |
- 442 |
- 35 |
Zillow last checked:
Listing updated:
Listed by:
JENNIFER CIRKA 970-270-5757,
GREYHOUND REAL ESTATE
Source: GJARA,MLS#: 20254250
Facts & features
Interior
Bedrooms & bathrooms
- Bedrooms: 3
- Bathrooms: 2
Primary bedroom
- Level: Main
- Dimensions: 12'1"x14'8"
Bedroom 2
- Level: Main
- Dimensions: 9'1"x11'1'
Bedroom 3
- Level: Main
- Dimensions: 9'6"x14'8"
Dining room
- Level: Main
- Dimensions: 0
Family room
- Dimensions: 0
Kitchen
- Level: Main
- Dimensions: 14'6"x14'8"
Laundry
- Level: Main
- Dimensions: 10'x5'
Living room
- Level: Main
- Dimensions: 14'6x14'8"
Heating
- Forced Air, Natural Gas
Cooling
- Central Air
Appliances
- Included: Dishwasher, Gas Oven, Gas Range, Refrigerator, Range Hood
- Laundry: Laundry Room, Washer Hookup, Dryer Hookup
Features
- Ceiling Fan(s), Garden Tub/Roman Tub, Kitchen/Dining Combo, Laminate Counters, Main Level Primary, Walk-In Closet(s), Walk-In Shower, Window Treatments, Programmable Thermostat
- Flooring: Laminate
- Windows: Low-Emissivity Windows, Window Coverings
- Basement: Crawl Space
- Has fireplace: No
- Fireplace features: None
Interior area
- Total structure area: 1,190
- Total interior livable area: 1,190 sqft
Property
Parking
- Total spaces: 2
- Parking features: Carport, RV Access/Parking
- Garage spaces: 2
- Has carport: Yes
Accessibility
- Accessibility features: Accessible Hallway(s), Low Threshold Shower
Features
- Patio & porch: Covered, Patio
- Fencing: None
Lot
- Size: 0.44 Acres
- Dimensions: 119 x 150
- Features: Irregular Lot, Mature Trees, None
Details
- Parcel number: 294525310001
- Zoning description: RSF-4
Construction
Type & style
- Home type: MobileManufactured
- Architectural style: Mobile Home
- Property subtype: Manufactured Home, Single Family Residence
Materials
- Manufactured, Masonite
- Roof: Asphalt,Composition
Condition
- Year built: 2024
Utilities & green energy
- Sewer: Connected
- Water: Public
Green energy
- Energy efficient items: Lighting, Windows
Community & HOA
Community
- Subdivision: Area 18
HOA
- Has HOA: No
- Services included: None
Location
- Region: Grand Junction
- Elevation: 4669
Financial & listing details
- Price per square foot: $290/sqft
- Tax assessed value: $227,120
- Annual tax amount: $658
- Date on market: 9/2/2025
- Body type: Single Wide
Estimated market value
$344,700
$327,000 - $362,000
$1,801/mo
Price history
Price history
| Date | Event | Price |
|---|---|---|
| 1/29/2026 | Price change | $344,990-0.3%$290/sqft |
Source: | ||
| 11/6/2025 | Price change | $346,000-1.1%$291/sqft |
Source: GJARA #20254250 Report a problem | ||
| 9/2/2025 | Listed for sale | $350,000-2.6%$294/sqft |
Source: GJARA #20254250 Report a problem | ||
| 8/1/2025 | Listing removed | $359,500$302/sqft |
Source: GJARA #20243372 Report a problem | ||
| 6/12/2025 | Price change | $359,500-2.4%$302/sqft |
Source: GJARA #20243372 Report a problem | ||
| 4/3/2025 | Price change | $368,1990%$309/sqft |
Source: GJARA #20243372 Report a problem | ||
| 1/22/2025 | Price change | $368,2990%$309/sqft |
Source: GJARA #20243372 Report a problem | ||
| 12/12/2024 | Price change | $368,400-0.4%$310/sqft |
Source: GJARA #20243372 Report a problem | ||
| 11/13/2024 | Price change | $369,900-0.4%$311/sqft |
Source: GJARA #20243372 Report a problem | ||
| 10/24/2024 | Price change | $371,500-0.3%$312/sqft |
Source: GJARA #20243372 Report a problem | ||
| 9/27/2024 | Price change | $372,500-0.4%$313/sqft |
Source: GJARA #20243372 Report a problem | ||
| 9/4/2024 | Price change | $374,000-0.3%$314/sqft |
Source: GJARA #20243372 Report a problem | ||
| 7/25/2024 | Listed for sale | $375,000+341.2%$315/sqft |
Source: GJARA #20243372 Report a problem | ||
| 2/27/2024 | Sold | $85,000-14.9%$71/sqft |
Source: GJARA #20240577 Report a problem | ||
| 2/16/2024 | Pending sale | $99,900$84/sqft |
Source: GJARA #20240577 Report a problem | ||
| 2/14/2024 | Listed for sale | $99,900$84/sqft |
Source: GJARA #20240577 Report a problem | ||
Public tax history
Public tax history
| Year | Property taxes | Tax assessment |
|---|---|---|
| 2025 | $658 +0.6% | $16,010 +139% |
| 2024 | $654 +30.5% | $6,700 -3.6% |
| 2023 | $501 +5.7% | $6,950 +53.8% |
| 2022 | $475 +24.3% | $4,520 -2.8% |
| 2021 | $382 | $4,650 +29.9% |
| 2020 | $382 +8.7% | $3,580 -0.6% |
| 2019 | $351 | $3,600 +11.1% |
| 2018 | $351 +12.1% | $3,240 |
| 2017 | $313 | $3,240 +1.9% |
| 2016 | $313 +0.3% | $3,180 |
| 2015 | $312 0% | $3,180 |
| 2014 | $312 | $3,180 |
| 2013 | -- | $3,180 -20.1% |
| 2012 | $348 | $3,980 |
| 2011 | -- | $3,980 -16.7% |
| 2010 | -- | $4,780 |
| 2009 | -- | $4,780 +9.1% |
| 2008 | $392 -8.3% | $4,380 |
| 2007 | $428 +24.1% | $4,380 +37.7% |
| 2006 | $345 -6.8% | $3,180 |
| 2005 | $370 +26.8% | $3,180 +33.1% |
| 2004 | $292 +9.5% | $2,390 -13.1% |
| 2003 | $266 +25.3% | $2,750 +25% |
| 2002 | $212 -12.4% | $2,200 -6% |
| 2001 | $242 | $2,340 |
Find assessor info on the county website
BuyAbility℠ payment
Est. payment
$1,749/mo
Principal & interest
$1631
Property taxes
$118
Climate risks
Neighborhood: 81503
Nearby schools
GreatSchools rating
- 4/10Dos Rios Elementary SchoolGrades: PK-5Distance: 0.7 mi
- 5/10Orchard Mesa Middle SchoolGrades: 6-8Distance: 1 mi
- 5/10Grand Junction High SchoolGrades: 9-12Distance: 3 mi
Schools provided by the listing agent
- Elementary: Dos Rios
- Middle: Orchard Mesa
- High: Grand Junction
Source: GJARA. This data may not be complete. We recommend contacting the local school district to confirm school assignments for this home.
- Loading
