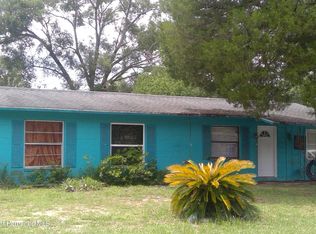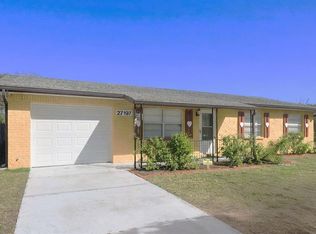3 bedroom, 1 bath, 1 car garage concrete block home 1080 SF. New metal roof 2020 Newer AC Floors all tile except one bedroom. Open floor plan and dining room sliding door opens to rear patio and lots of sunshine Separate utility room with washer and dryer hookup and storage area and exterior door to back yard. One car garage with overhead doors and attic access for storage. Large fenced in yard....great for pets and barbeques and family outings. Great location for commuters off 1-75 and SR 50. Easy access to Tampa Airport, Orlando Disneyland and the Gulf Beaches. Close to shopping, medical facilities, restaurants. Lots of new construction in subdivision. Home values are appreciating fast! Drive by and check it out.
This property is off market, which means it's not currently listed for sale or rent on Zillow. This may be different from what's available on other websites or public sources.

