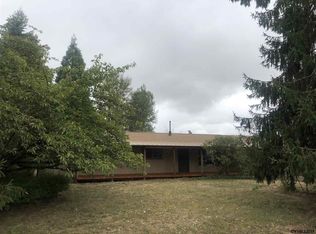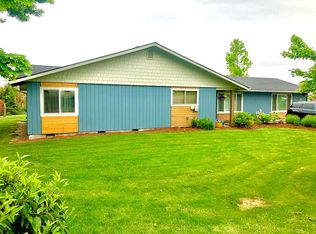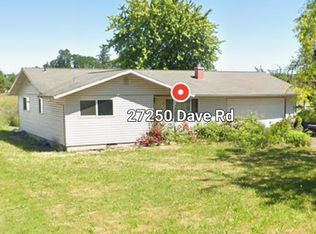Sold
$730,000
27200 S Dave Rd, Canby, OR 97013
3beds
1,732sqft
Residential, Single Family Residence
Built in 1971
1.13 Acres Lot
$712,400 Zestimate®
$421/sqft
$2,697 Estimated rent
Home value
$712,400
$663,000 - $762,000
$2,697/mo
Zestimate® history
Loading...
Owner options
Explore your selling options
What's special
This beautifully maintained, turn-key home offers the perfect blend of country living and modern convenience. Situated on a quiet road just outside of town, it provides a peaceful retreat with easy access to freeways and highways, making commuting simple. The home features 3 spacious bedrooms, 2 full bathrooms, and a master suite with a large walk-in closet. The kitchen is equipped with granite countertops, stainless steel appliances, and a generous pantry, perfect for both everyday meals and entertaining. Outside, you’ll enjoy a large covered back porch with picturesque views, all fenced in, beautifully landscaped yard with mature, producing fruit trees, ideal for relaxing or outdoor gatherings. The property also includes a large shop (24x40) for hobbies, storage, or projects, along with an additional outbuilding that could be transformed into a game room, craft space, or more storage. With everything already done, this home is ready for you to move in and experience the tranquility of country living while still being close to town amenities. Don’t miss out on the chance to make this peaceful retreat yours!
Zillow last checked: 8 hours ago
Listing updated: November 08, 2025 at 09:00pm
Listed by:
Jenny McLean 503-348-7205,
Better Homes & Gardens Realty
Bought with:
Stephanie Peck, 200708180
eXp Realty, LLC
Source: RMLS (OR),MLS#: 24166324
Facts & features
Interior
Bedrooms & bathrooms
- Bedrooms: 3
- Bathrooms: 2
- Full bathrooms: 2
- Main level bathrooms: 2
Primary bedroom
- Level: Main
Bedroom 2
- Level: Main
Bedroom 3
- Level: Main
Dining room
- Level: Main
Family room
- Level: Main
Kitchen
- Level: Main
Living room
- Level: Main
Heating
- Mini Split
Cooling
- Has cooling: Yes
Appliances
- Included: Cooktop, Dishwasher, Free-Standing Refrigerator, Stainless Steel Appliance(s), Electric Water Heater
Features
- Storage, Granite, Kitchen Island, Pantry
- Flooring: Laminate, Concrete
- Basement: Crawl Space
- Fireplace features: Pellet Stove
Interior area
- Total structure area: 1,732
- Total interior livable area: 1,732 sqft
Property
Parking
- Parking features: Carport, Driveway
- Has carport: Yes
- Has uncovered spaces: Yes
Features
- Stories: 1
- Has view: Yes
- View description: Territorial
Lot
- Size: 1.13 Acres
- Features: Level, Acres 1 to 3
Details
- Additional structures: WorkshopStorage, Storage
- Parcel number: 01012772
- Zoning: EFU
Construction
Type & style
- Home type: SingleFamily
- Architectural style: Daylight Ranch
- Property subtype: Residential, Single Family Residence
Materials
- Cedar
- Roof: Composition
Condition
- Approximately
- New construction: No
- Year built: 1971
Utilities & green energy
- Electric: 220 Volts
- Sewer: Septic Tank
- Water: Well
Community & neighborhood
Location
- Region: Canby
Other
Other facts
- Listing terms: Cash,Conventional,FHA
- Road surface type: Paved
Price history
| Date | Event | Price |
|---|---|---|
| 2/10/2025 | Sold | $730,000-2.7%$421/sqft |
Source: | ||
| 12/27/2024 | Pending sale | $750,000$433/sqft |
Source: | ||
| 12/19/2024 | Listed for sale | $750,000+97.4%$433/sqft |
Source: | ||
| 7/1/2016 | Sold | $380,000$219/sqft |
Source: | ||
| 5/5/2016 | Pending sale | $380,000$219/sqft |
Source: Better Homes and Gardens Real Estate Realty Partners #16194811 Report a problem | ||
Public tax history
| Year | Property taxes | Tax assessment |
|---|---|---|
| 2025 | $4,252 +2.9% | $297,109 +3% |
| 2024 | $4,134 +2.3% | $288,456 +3% |
| 2023 | $4,042 +6.9% | $280,055 +3% |
Find assessor info on the county website
Neighborhood: 97013
Nearby schools
GreatSchools rating
- 5/10Ninety-One SchoolGrades: K-8Distance: 3.2 mi
- 7/10Canby High SchoolGrades: 9-12Distance: 3 mi
Schools provided by the listing agent
- Elementary: Ninety-One
- Middle: Ninety-One
- High: Canby
Source: RMLS (OR). This data may not be complete. We recommend contacting the local school district to confirm school assignments for this home.
Get a cash offer in 3 minutes
Find out how much your home could sell for in as little as 3 minutes with a no-obligation cash offer.
Estimated market value$712,400
Get a cash offer in 3 minutes
Find out how much your home could sell for in as little as 3 minutes with a no-obligation cash offer.
Estimated market value
$712,400


