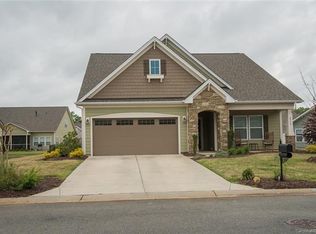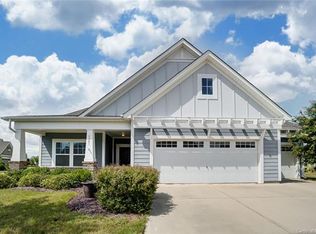Welcome Home to the highly sought after Montcrest floor plan. This home sits on a flat corner lot in the beautiful Stonebrige Golf Course Community. Professionally landscaped lawn & cozy front porch invite you inside to see what this home has to offer. This well thought out floor plan boasts many upgrades: plantation shutters, hdwds throughout main, gourmet kit w/butler's pantry & custom built ins. 1st flr master has wonderful sitting area w/direct access to screened porch, beautiful upgraded tile shower, dual shower heads & custom walk in closet. The gourmet kit featuring a lrg island, white cabinets & wall oven overlooks spacious family rm w/gas fireplace; perfect for entertaining. Casual dining provides direct access to the beautiful screened in porch w/custom shades. Completing this perfect home is the upstairs guest suite w/full bath & bonus rm w/ built-ins; perfect for a play rm or second living. Amenities include pool, fitness center & tennis courts. Call today for a showing!
This property is off market, which means it's not currently listed for sale or rent on Zillow. This may be different from what's available on other websites or public sources.

