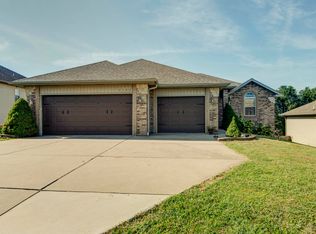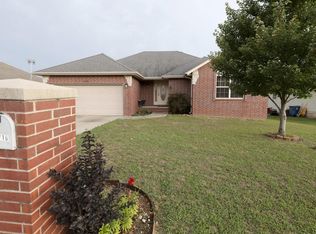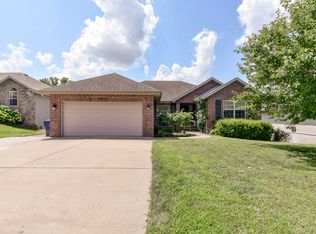Truly a Special Find!! Meticulously cared for 1600 SF home with LARGE spaces throughout. Huge eat-in kitchen with island and tons of cabinet space; plus big attached dining room. Split floor plan has the master bedroom tucked away with full private bathroom. Double vanity, dual closets, Jetted tub and walk-in shower make this a Dream Suite. Across the home are 2 more Ample bedrooms with dedicated full bath. This is not your average floor plan... Dual entry to kitchen yet very open and airy. The Bedrooms each feature privacy from the rest of the home. Enormous 2 car garage with extra deep side and custom built-ins/ workbench. Located in between Ozark and Nixa on a nice level lot with panoramic pasture view from the large fully fenced backyard......Fully equipped with fire pit, new storage shed and a up and running Garden area sure to provide hours of enjoyment. Close to schools and Just minutes from HWY 65
This property is off market, which means it's not currently listed for sale or rent on Zillow. This may be different from what's available on other websites or public sources.



