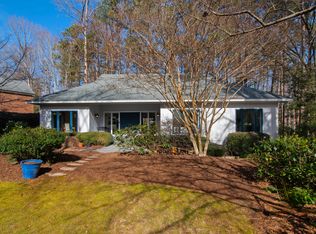Sold for $850,000
$850,000
2720 Townedge Ct, Raleigh, NC 27612
4beds
2,951sqft
Single Family Residence, Residential
Built in 1985
0.52 Acres Lot
$832,400 Zestimate®
$288/sqft
$3,631 Estimated rent
Home value
$832,400
$791,000 - $874,000
$3,631/mo
Zestimate® history
Loading...
Owner options
Explore your selling options
What's special
Classic elegant brick traditional home on a .52/acre lot!!! 9' ceilings, hardwoods just finished, formal dining room and living/study, large family room with a masonry fireplace and bookcases - french doors open to a great deck... primary bedrooms on the first and second floors!!! Gourmet kitchen with a center island and a breakfast room with great light and easy access to the deck... Partial basement for kids, workshop or craft room!!!
Zillow last checked: 8 hours ago
Listing updated: October 28, 2025 at 12:57am
Listed by:
Alan P Murray 919-601-7778,
Berkshire Hathaway HomeService
Bought with:
Rachel Goley Lowe, 313830
Hodge & Kittrell Sotheby's Int
Source: Doorify MLS,MLS#: 10089264
Facts & features
Interior
Bedrooms & bathrooms
- Bedrooms: 4
- Bathrooms: 4
- Full bathrooms: 3
- 1/2 bathrooms: 1
Heating
- Forced Air, Natural Gas, Zoned
Cooling
- Ceiling Fan(s), Central Air, Dual, Zoned
Appliances
- Included: Convection Oven, Cooktop, Dishwasher, Disposal, Double Oven, Down Draft, Electric Cooktop, Electric Oven, Exhaust Fan, Gas Water Heater, Microwave, Refrigerator, Self Cleaning Oven
- Laundry: Gas Dryer Hookup, Laundry Room, Washer Hookup
Features
- Bookcases, Ceiling Fan(s), Chandelier, Crown Molding, Double Vanity, Entrance Foyer, High Ceilings, Kitchen Island, Laminate Counters, Pantry, Master Downstairs, Recessed Lighting, Second Primary Bedroom, Smooth Ceilings, Storage, Walk-In Closet(s), Walk-In Shower, Water Closet
- Flooring: Carpet, Concrete, Hardwood, Tile
- Windows: Blinds, Plantation Shutters, Wood Frames
- Basement: Concrete, Daylight, Exterior Entry, Interior Entry, Partial, Unfinished, Unheated
- Has fireplace: Yes
- Fireplace features: Family Room, Gas, Gas Log, Masonry
Interior area
- Total structure area: 2,951
- Total interior livable area: 2,951 sqft
- Finished area above ground: 2,951
- Finished area below ground: 0
Property
Parking
- Total spaces: 4
- Parking features: Circular Driveway, Concrete, Parking Pad
- Uncovered spaces: 4
Features
- Levels: Two
- Stories: 2
- Patio & porch: Deck, Front Porch
- Exterior features: Fenced Yard, Private Yard, Smart Irrigation, Storage
- Fencing: Back Yard, Fenced, Partial, Wood
- Has view: Yes
Lot
- Size: 0.52 Acres
- Features: Back Yard, Cul-De-Sac, Hardwood Trees
Details
- Parcel number: 0795374359
- Zoning: R-4
- Special conditions: Standard
Construction
Type & style
- Home type: SingleFamily
- Architectural style: Traditional
- Property subtype: Single Family Residence, Residential
Materials
- Brick Veneer, Fiber Cement
- Foundation: Block, Brick/Mortar, Slab
- Roof: Shingle
Condition
- New construction: No
- Year built: 1985
Utilities & green energy
- Sewer: Public Sewer
- Water: Public
- Utilities for property: Cable Available, Electricity Connected, Natural Gas Connected, Sewer Connected
Community & neighborhood
Location
- Region: Raleigh
- Subdivision: Townedge
Other
Other facts
- Road surface type: Asphalt
Price history
| Date | Event | Price |
|---|---|---|
| 7/10/2025 | Sold | $850,000-5.6%$288/sqft |
Source: | ||
| 5/30/2025 | Pending sale | $900,000$305/sqft |
Source: | ||
| 5/13/2025 | Price change | $900,000-5.3%$305/sqft |
Source: | ||
| 4/24/2025 | Price change | $950,000-4.7%$322/sqft |
Source: | ||
| 4/14/2025 | Listed for sale | $997,000$338/sqft |
Source: | ||
Public tax history
| Year | Property taxes | Tax assessment |
|---|---|---|
| 2025 | $7,306 +0.4% | $834,983 -0.1% |
| 2024 | $7,276 +24.3% | $835,406 +56.1% |
| 2023 | $5,852 +7.6% | $535,038 |
Find assessor info on the county website
Neighborhood: Northwest Raleigh
Nearby schools
GreatSchools rating
- 5/10Stough ElementaryGrades: PK-5Distance: 0.5 mi
- 6/10Oberlin Middle SchoolGrades: 6-8Distance: 1.9 mi
- 7/10Needham Broughton HighGrades: 9-12Distance: 3.3 mi
Schools provided by the listing agent
- Elementary: Wake - Stough
- Middle: Wake - Oberlin
- High: Wake - Broughton
Source: Doorify MLS. This data may not be complete. We recommend contacting the local school district to confirm school assignments for this home.
Get a cash offer in 3 minutes
Find out how much your home could sell for in as little as 3 minutes with a no-obligation cash offer.
Estimated market value$832,400
Get a cash offer in 3 minutes
Find out how much your home could sell for in as little as 3 minutes with a no-obligation cash offer.
Estimated market value
$832,400
