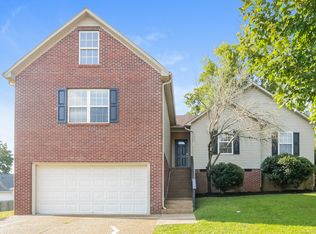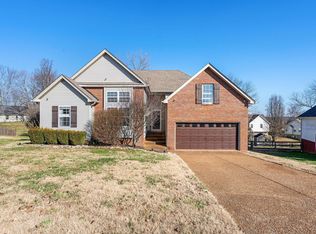Closed
$464,900
2720 Tallow Trce, Spring Hill, TN 37174
3beds
1,947sqft
Single Family Residence, Residential
Built in 1998
0.47 Acres Lot
$467,900 Zestimate®
$239/sqft
$2,342 Estimated rent
Home value
$467,900
$445,000 - $491,000
$2,342/mo
Zestimate® history
Loading...
Owner options
Explore your selling options
What's special
Welcome to 2720 Tallow Trace — a beautifully maintained home on nearly half an acre in the highly sought-after Candlewood neighborhood (no HOA). Ideally located just south of Duplex Rd in Spring Hill, this home offers the perfect blend of peace and convenience. You're less than 10 minutes from local grocery stores and restaurants, and just a 35-minute drive to downtown Nashville. Plus, you’ll enjoy access to the renowned Williamson County School District and be just five minutes from the Longview Recreation Center! Inside, you’ll find an open and functional layout with upgraded finishes throughout. All bedrooms are conveniently located on the main floor, while the spacious bonus room upstairs offers extra flexibility — perfect for a playroom, media space, or home office. Adjacent to the bonus room is a large, climate-controlled storage area, providing tons of room for seasonal decor, gear, or hobbies. The home’s stylish upgrades include painted kitchen cabinetry, hardwood floors in the main living areas, modern light fixtures, and stainless steel kitchen appliances. Outside, the 0.47-acre lot gives you room to roam — whether it’s kids, pets, or entertaining guests. A charming playset will convey, and the natural backyard garden is a hidden gem, attracting butterflies and birds alike. The oversized garage features built-in storage, making organization a breeze. This home checks all the boxes — prime location, thoughtful upgrades, and a backyard you’ll love.
Zillow last checked: 8 hours ago
Listing updated: June 03, 2025 at 01:22pm
Listing Provided by:
Tyler Forte 615-422-4277,
Felix Homes
Bought with:
Dana Rector, 348488
Keller Williams Realty
Source: RealTracs MLS as distributed by MLS GRID,MLS#: 2825249
Facts & features
Interior
Bedrooms & bathrooms
- Bedrooms: 3
- Bathrooms: 2
- Full bathrooms: 2
- Main level bedrooms: 3
Bedroom 1
- Features: Suite
- Level: Suite
- Area: 252 Square Feet
- Dimensions: 18x14
Bedroom 2
- Features: Extra Large Closet
- Level: Extra Large Closet
- Area: 132 Square Feet
- Dimensions: 12x11
Bedroom 3
- Features: Extra Large Closet
- Level: Extra Large Closet
- Area: 132 Square Feet
- Dimensions: 12x11
Bonus room
- Features: Over Garage
- Level: Over Garage
- Area: 276 Square Feet
- Dimensions: 23x12
Dining room
- Features: Separate
- Level: Separate
- Area: 120 Square Feet
- Dimensions: 12x10
Kitchen
- Features: Eat-in Kitchen
- Level: Eat-in Kitchen
- Area: 187 Square Feet
- Dimensions: 17x11
Living room
- Area: 294 Square Feet
- Dimensions: 21x14
Heating
- Central, Electric
Cooling
- Central Air, Electric
Appliances
- Included: Electric Oven, Electric Range, Dishwasher, Microwave, Refrigerator
Features
- Ceiling Fan(s), Entrance Foyer, Extra Closets, Open Floorplan, Pantry, Storage, Walk-In Closet(s), Primary Bedroom Main Floor
- Flooring: Wood, Tile, Vinyl
- Basement: Crawl Space
- Number of fireplaces: 1
- Fireplace features: Living Room, Wood Burning
Interior area
- Total structure area: 1,947
- Total interior livable area: 1,947 sqft
- Finished area above ground: 1,947
Property
Parking
- Total spaces: 6
- Parking features: Garage Door Opener, Garage Faces Front, Aggregate, Driveway
- Attached garage spaces: 2
- Uncovered spaces: 4
Features
- Levels: Two
- Stories: 2
- Patio & porch: Deck
- Fencing: Back Yard
Lot
- Size: 0.47 Acres
- Dimensions: 46 x 134
- Features: Cleared, Private, Rolling Slope
Details
- Parcel number: 094167M E 02500 00011167M
- Special conditions: Standard
Construction
Type & style
- Home type: SingleFamily
- Architectural style: Traditional
- Property subtype: Single Family Residence, Residential
Materials
- Brick, Vinyl Siding
- Roof: Shingle
Condition
- New construction: No
- Year built: 1998
Utilities & green energy
- Sewer: Public Sewer
- Water: Public
- Utilities for property: Water Available
Community & neighborhood
Security
- Security features: Smoke Detector(s)
Location
- Region: Spring Hill
- Subdivision: Candlewood Sec 1
Price history
| Date | Event | Price |
|---|---|---|
| 6/3/2025 | Sold | $464,900$239/sqft |
Source: | ||
| 5/6/2025 | Contingent | $464,900$239/sqft |
Source: | ||
| 5/2/2025 | Listed for sale | $464,900+63.2%$239/sqft |
Source: | ||
| 3/23/2020 | Sold | $284,900$146/sqft |
Source: | ||
| 3/5/2020 | Listed for sale | $284,900$146/sqft |
Source: RE/MAX Fine Homes #2123094 Report a problem | ||
Public tax history
| Year | Property taxes | Tax assessment |
|---|---|---|
| 2024 | $1,868 | $72,725 |
| 2023 | $1,868 | $72,725 |
| 2022 | $1,868 -2.1% | $72,725 |
Find assessor info on the county website
Neighborhood: 37174
Nearby schools
GreatSchools rating
- 8/10Chapman's Retreat Elementary SchoolGrades: PK-5Distance: 1.5 mi
- 7/10Spring Station Middle SchoolGrades: 6-8Distance: 1.8 mi
- 9/10Summit High SchoolGrades: 9-12Distance: 2 mi
Schools provided by the listing agent
- Elementary: Chapman's Retreat Elementary
- Middle: Spring Station Middle School
- High: Summit High School
Source: RealTracs MLS as distributed by MLS GRID. This data may not be complete. We recommend contacting the local school district to confirm school assignments for this home.
Get a cash offer in 3 minutes
Find out how much your home could sell for in as little as 3 minutes with a no-obligation cash offer.
Estimated market value$467,900
Get a cash offer in 3 minutes
Find out how much your home could sell for in as little as 3 minutes with a no-obligation cash offer.
Estimated market value
$467,900

