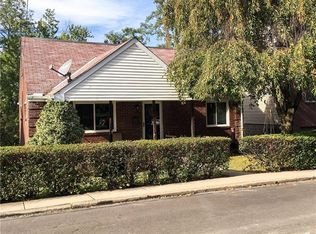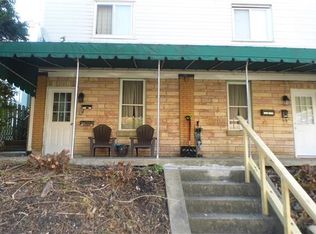Sold for $200,000 on 05/23/25
$200,000
2720 Strachan Ave, Pittsburgh, PA 15216
3beds
1,200sqft
Single Family Residence
Built in 1955
5,501.63 Square Feet Lot
$204,100 Zestimate®
$167/sqft
$1,598 Estimated rent
Home value
$204,100
$192,000 - $216,000
$1,598/mo
Zestimate® history
Loading...
Owner options
Explore your selling options
What's special
Welcome to 2720 Strachan Ave located on a quiet Dead End Street. The home is tastefully decorated with stained Hardwood floors on the main level. It boasts a Spacious Kitchen with room for additional storage or adding a Breakfast Spot. The Kitchen leads to a large rear deck spanning across the rear of the home. There is a Finished Game Room with a Gas Fireplace and built in Bar for entertaining plus access to ground level Deck. Near the Laundry the former owner added plumbing so a 2nd Full Bath could be added. You can enjoy relaxing on the Front Porch greeting neighbors or the privacy of 2 rear decks. Convenient to public transportation - walk to bus or trolley. Super easy access to Downtown and major highways.
Zillow last checked: 8 hours ago
Listing updated: May 23, 2025 at 01:56pm
Listed by:
Linda Backo 412-884-4900,
ARTMAN B.C. & COMPANY
Bought with:
Heather Kaczorowski, RS328575
PIATT SOTHEBY'S INTERNATIONAL REALTY
Source: WPMLS,MLS#: 1687555 Originating MLS: West Penn Multi-List
Originating MLS: West Penn Multi-List
Facts & features
Interior
Bedrooms & bathrooms
- Bedrooms: 3
- Bathrooms: 1
- Full bathrooms: 1
Primary bedroom
- Level: Main
- Dimensions: 11x11
Bedroom 2
- Level: Upper
- Dimensions: 14x8
Bedroom 3
- Level: Upper
- Dimensions: 11x8
Dining room
- Level: Main
- Dimensions: 11x9
Game room
- Level: Lower
- Dimensions: 21x14
Kitchen
- Level: Main
- Dimensions: 11x11
Laundry
- Level: Lower
- Dimensions: 8x8
Living room
- Level: Main
- Dimensions: 16x11
Heating
- Forced Air, Gas
Cooling
- Central Air
Appliances
- Included: Some Gas Appliances, Dryer, Refrigerator, Stove, Washer
Features
- Flooring: Carpet, Hardwood
- Basement: Partially Finished,Walk-Out Access
- Number of fireplaces: 1
- Fireplace features: Gas
Interior area
- Total structure area: 1,200
- Total interior livable area: 1,200 sqft
Property
Parking
- Total spaces: 2
- Parking features: On Street
- Has uncovered spaces: Yes
Features
- Levels: One and One Half
- Stories: 1
- Pool features: None
Lot
- Size: 5,501 sqft
- Dimensions: 0.1263
Details
- Parcel number: 0063C00182000000
Construction
Type & style
- Home type: SingleFamily
- Architectural style: Cape Cod
- Property subtype: Single Family Residence
Materials
- Brick
- Roof: Composition
Condition
- Resale
- Year built: 1955
Utilities & green energy
- Sewer: Public Sewer
- Water: Public
Community & neighborhood
Community
- Community features: Public Transportation
Location
- Region: Pittsburgh
- Subdivision: Bellingham Terrace Plan
Price history
| Date | Event | Price |
|---|---|---|
| 5/23/2025 | Sold | $200,000+5.3%$167/sqft |
Source: | ||
| 5/23/2025 | Pending sale | $189,900$158/sqft |
Source: | ||
| 2/11/2025 | Contingent | $189,900$158/sqft |
Source: | ||
| 2/7/2025 | Listed for sale | $189,900+120.8%$158/sqft |
Source: | ||
| 7/14/2016 | Sold | $86,000-12.2%$72/sqft |
Source: | ||
Public tax history
| Year | Property taxes | Tax assessment |
|---|---|---|
| 2025 | $1,511 +6.8% | $61,400 |
| 2024 | $1,415 +387.1% | $61,400 |
| 2023 | $290 | $61,400 |
Find assessor info on the county website
Neighborhood: Banksville
Nearby schools
GreatSchools rating
- 4/10Pittsburgh Banksville K-5Grades: K-5Distance: 0.3 mi
- 4/10Pittsburgh South Hills 6-8Grades: 6-8Distance: 1.6 mi
- 3/10Pittsburgh Brashear High SchoolGrades: 9-12Distance: 1.5 mi
Schools provided by the listing agent
- District: Pittsburgh
Source: WPMLS. This data may not be complete. We recommend contacting the local school district to confirm school assignments for this home.

Get pre-qualified for a loan
At Zillow Home Loans, we can pre-qualify you in as little as 5 minutes with no impact to your credit score.An equal housing lender. NMLS #10287.

