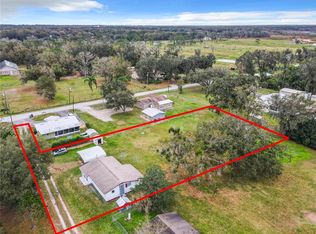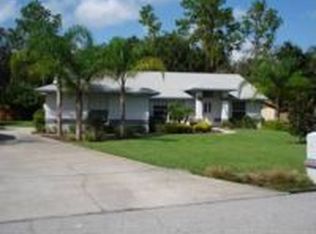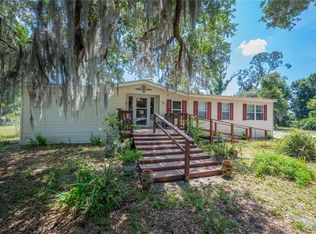Sold for $259,500
$259,500
2720 Sands Rd, Lakeland, FL 33810
4beds
1,529sqft
Single Family Residence
Built in 1950
0.43 Acres Lot
$255,800 Zestimate®
$170/sqft
$1,937 Estimated rent
Home value
$255,800
$235,000 - $279,000
$1,937/mo
Zestimate® history
Loading...
Owner options
Explore your selling options
What's special
*THIS HOME CAN BE PURCHASED WITH NO MONEY DOWN* SELLER OFFERING UP TO 5% OF THE PURCHASE PRICE TOWARDS BUYERS CLOSING COSTS! DON'T LET THE 1 BATHROOM HOLD YOU BACK! OPTIONS AND LENDING AVAILABLE FOR FULL 2ND BATHROOM ADDITION!!! Welcome to Liberty on Sands, where timeless charm meets turnkey freedom. A beautifully refreshed 4 bedroom and 1 bathroom retreat nestled beneath shady oaks on a quiet country road in Lakeland, Florida. With NO HOA, NO deed restrictions, and every major update handled, this home blends cozy character with real world practicality. Step inside to fresh interior paint, newer double-pane windows, and a welcoming layout full of natural light and personality. The living room features wood tongue and groove paneling and rustic charm, plus an adjoining bonus nook for office, playroom, or reading space. The galley kitchen is well-appointed with dark appliances, rich wood cabinetry, and opens to both a casual eat-in nook and a separate formal dining room. The split floor plan offers privacy, with the primary bedroom featuring a walk-in closet, and a secondary bedroom with French doors opening to a private wooden deck. The bathroom includes a beautifully inset shower, single vanity, and updated fixtures. The step-down laundry room connects directly to the gravel rock parking pad, adding functionality and flow. Outdoors, the fully fenced yard is equipped with chain-link fencing, a large rolling gate, and pedestrian passthrough. The detached metal workshop with roll-up bay door and front access door is perfect for hobbies, storage, or home based business dreams. Enjoy peace of mind with a brand new metal roof, HVAC (2017), water heater (2018), and 2025 septic inspection and well water testing already completed.
Zillow last checked: 8 hours ago
Listing updated: September 05, 2025 at 11:14am
Listing Provided by:
Melissa Connell 813-478-3180,
SPARROW KEY REALTY INC 813-379-7777
Bought with:
Melissa Connell, 3072450
SPARROW KEY REALTY INC
Source: Stellar MLS,MLS#: L4954253 Originating MLS: Lakeland
Originating MLS: Lakeland

Facts & features
Interior
Bedrooms & bathrooms
- Bedrooms: 4
- Bathrooms: 1
- Full bathrooms: 1
Primary bedroom
- Features: Walk-In Closet(s)
- Level: First
- Area: 150 Square Feet
- Dimensions: 15x10
Bedroom 2
- Features: Built-in Closet
- Level: First
- Area: 104 Square Feet
- Dimensions: 13x8
Bedroom 3
- Features: Built-in Closet
- Level: First
- Area: 117 Square Feet
- Dimensions: 9x13
Bedroom 4
- Features: Built-in Closet
- Level: First
- Area: 144 Square Feet
- Dimensions: 9x16
Bathroom 1
- Features: Shower No Tub, Single Vanity, No Closet
- Level: First
- Area: 35 Square Feet
- Dimensions: 5x7
Dinette
- Features: No Closet
- Level: First
- Area: 126 Square Feet
- Dimensions: 14x9
Dining room
- Features: No Closet
- Level: First
- Area: 90 Square Feet
- Dimensions: 9x10
Kitchen
- Features: No Closet
- Level: First
- Area: 96 Square Feet
- Dimensions: 8x12
Living room
- Features: Ceiling Fan(s), No Closet
- Level: First
- Area: 195 Square Feet
- Dimensions: 13x15
Office
- Features: No Closet
- Level: First
- Area: 48 Square Feet
- Dimensions: 6x8
Heating
- Central
Cooling
- Central Air
Appliances
- Included: Dishwasher, Electric Water Heater, Microwave, Range, Refrigerator
- Laundry: Laundry Room
Features
- Ceiling Fan(s), Eating Space In Kitchen, Solid Wood Cabinets, Split Bedroom, Walk-In Closet(s)
- Flooring: Carpet, Laminate, Tile
- Windows: Blinds, Window Treatments
- Has fireplace: No
Interior area
- Total structure area: 1,529
- Total interior livable area: 1,529 sqft
Property
Features
- Levels: One
- Stories: 1
- Patio & porch: Deck
- Exterior features: Other
- Fencing: Chain Link
Lot
- Size: 0.43 Acres
- Dimensions: 180 x 105
- Features: Cleared, In County, Landscaped
- Residential vegetation: Mature Landscaping, Oak Trees
Details
- Additional structures: Workshop
- Parcel number: 232805000000012200
- Special conditions: None
Construction
Type & style
- Home type: SingleFamily
- Property subtype: Single Family Residence
Materials
- Vinyl Siding, Wood Frame
- Foundation: Crawlspace
- Roof: Metal
Condition
- New construction: No
- Year built: 1950
Utilities & green energy
- Sewer: Septic Tank
- Water: Well
- Utilities for property: Electricity Available, Electricity Connected, Sewer Available, Water Available
Community & neighborhood
Location
- Region: Lakeland
- Subdivision: NONE
HOA & financial
HOA
- Has HOA: No
Other fees
- Pet fee: $0 monthly
Other financial information
- Total actual rent: 0
Other
Other facts
- Listing terms: Cash,Conventional,FHA,VA Loan
- Ownership: Fee Simple
- Road surface type: Paved
Price history
| Date | Event | Price |
|---|---|---|
| 9/5/2025 | Sold | $259,500-2.1%$170/sqft |
Source: | ||
| 8/23/2025 | Pending sale | $265,000$173/sqft |
Source: | ||
| 8/14/2025 | Price change | $265,000-3.6%$173/sqft |
Source: | ||
| 8/7/2025 | Price change | $275,000-8%$180/sqft |
Source: | ||
| 7/29/2025 | Price change | $299,000-0.3%$196/sqft |
Source: | ||
Public tax history
| Year | Property taxes | Tax assessment |
|---|---|---|
| 2024 | $1,690 +4.5% | $88,927 +10% |
| 2023 | $1,618 +12.2% | $80,843 +10% |
| 2022 | $1,442 +55.5% | $73,494 +10% |
Find assessor info on the county website
Neighborhood: 33810
Nearby schools
GreatSchools rating
- 2/10R. Clem Churchwell Elementary SchoolGrades: PK-5Distance: 5.4 mi
- 1/10Kathleen Middle SchoolGrades: 6-8Distance: 3.3 mi
- 2/10Kathleen Senior High SchoolGrades: PK,9-12Distance: 2.1 mi
Get a cash offer in 3 minutes
Find out how much your home could sell for in as little as 3 minutes with a no-obligation cash offer.
Estimated market value
$255,800


