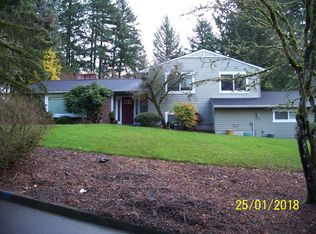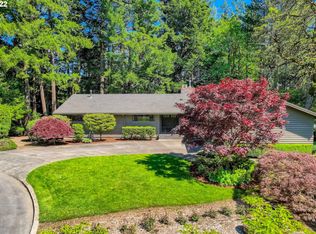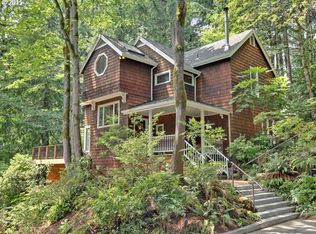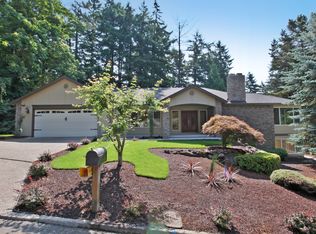Private Estate in the Trees, 10 minutes from Downtown Portland! Serene setting with the utmost privacy in Popular Vista Hills! Formal Living Rm w/Fireplace, Formal Dining, Updated Granite Kitchen open to Large Fam Rm w/slider to Deck overlooking the Woods! 5 Bedrooms, Main Level Living w/Master&Laundry on Main. Gorgeous yard w/paths and wooded setting. Huge Garage w/workshop! Don't miss this spectacular home!Close to Jesuit HS!
This property is off market, which means it's not currently listed for sale or rent on Zillow. This may be different from what's available on other websites or public sources.



