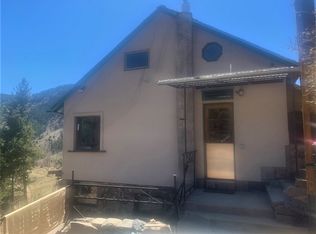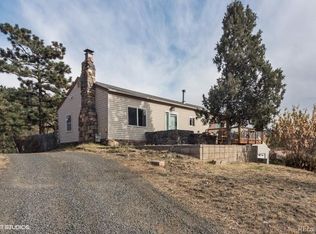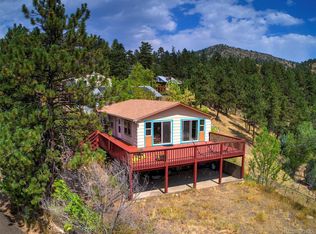Sold for $600,000
$600,000
2720 SE Grapevine Rd, Idledale, CO 80453
0beds
1baths
570sqft
Townhouse
Built in 1947
0.7 Acres Lot
$700,300 Zestimate®
$1,053/sqft
$3,145 Estimated rent
Home value
$700,300
$637,000 - $770,000
$3,145/mo
Zestimate® history
Loading...
Owner options
Explore your selling options
What's special
2720 SE Grapevine Rd, Idledale, CO 80453 is a townhome home that contains 570 sq ft and was built in 1947. It contains 0 bedroom and 1 bathroom. This home last sold for $600,000 in February 2023.
The Zestimate for this house is $700,300. The Rent Zestimate for this home is $3,145/mo.
Facts & features
Interior
Bedrooms & bathrooms
- Bedrooms: 0
- Bathrooms: 1
Heating
- Forced air, Other
Cooling
- None
Appliances
- Included: Washer
Features
- Flooring: Carpet
- Basement: Partially finished
Interior area
- Total interior livable area: 570 sqft
Property
Parking
- Parking features: None
Lot
- Size: 0.70 Acres
Details
- Parcel number: 4032101004
Construction
Type & style
- Home type: Townhouse
Materials
- Frame
Condition
- Year built: 1947
Community & neighborhood
Location
- Region: Idledale
Other
Other facts
- Electricity included in rent
- Garbage included in rent
- Internet included in rent
- Water included in rent
Price history
| Date | Event | Price |
|---|---|---|
| 2/27/2023 | Sold | $600,000+417.2%$1,053/sqft |
Source: Public Record Report a problem | ||
| 7/21/2022 | Listing removed | -- |
Source: Zillow Rental Network Premium Report a problem | ||
| 6/22/2022 | Listed for rent | $1,200$2/sqft |
Source: Zillow Rental Network Premium Report a problem | ||
| 7/29/2021 | Listing removed | -- |
Source: Zillow Rental Network Premium Report a problem | ||
| 7/13/2021 | Listed for rent | $1,200$2/sqft |
Source: Zillow Rental Network Premium Report a problem | ||
Public tax history
| Year | Property taxes | Tax assessment |
|---|---|---|
| 2024 | $3,819 +6.4% | $22,547 |
| 2023 | $3,589 -0.7% | $22,547 +11.3% |
| 2022 | $3,613 -14.1% | $20,262 -2.8% |
Find assessor info on the county website
Neighborhood: 80453
Nearby schools
GreatSchools rating
- 8/10Red Rocks Elementary SchoolGrades: PK-5Distance: 2.5 mi
- 5/10Carmody Middle SchoolGrades: 6-8Distance: 7.1 mi
- 8/10Bear Creek High SchoolGrades: 9-12Distance: 7.1 mi
Get pre-qualified for a loan
At Zillow Home Loans, we can pre-qualify you in as little as 5 minutes with no impact to your credit score.An equal housing lender. NMLS #10287.


