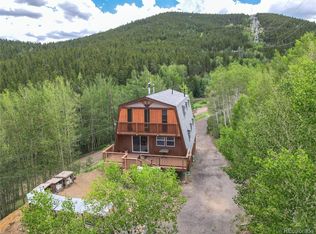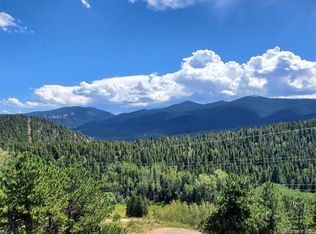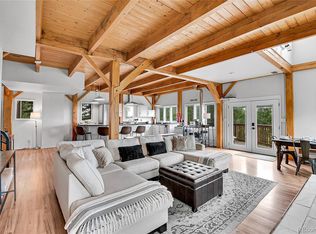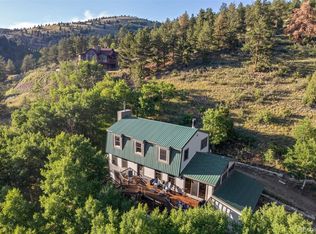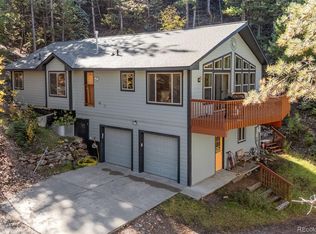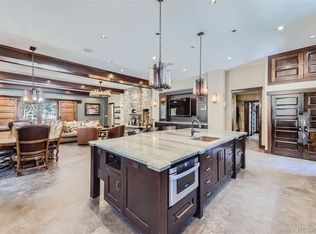Motivated Sellers! They are moving internationally and need to get this lovely home sold.
Your Colorado dream home is finally available! Featuring a double sided fireplace, vaulted ceilings and sprawling layout, this 3 bedroom, 3 bath home has everything you could dream of. 5 car heated garage, RV/carport parking, room for chickens, zoned for horses...the possiblities are endless.
The property's exquisite location offers a connection to the natural surroundings, creating a serene and tranquil atmosphere. The expansive windows and thoughtful design elements help to seamlessly integrate the indoor and outdoor living spaces, inviting residents to fully immerse themselves in the beauty of the mountain setting.
This thoughtfully designed home offers an ideal living experience for those seeking a balance between comfort, functionality, and a connection to the great outdoors. The property's versatile features and generous size both indoors and out, make it a compelling option for those looking to create their own unique living space.
All of this just 15 minutes from Idaho Springs and mountain biking, 40 minutes from ski areas and an hour from Denver International Airport.
For sale
Price cut: $90K (9/22)
$1,090,000
2720 S Spring Gulch Road, Idaho Springs, CO 80452
3beds
4,462sqft
Est.:
Single Family Residence
Built in 1984
5.36 Acres Lot
$1,057,400 Zestimate®
$244/sqft
$-- HOA
What's special
Double sided fireplaceExquisite locationVaulted ceilingsExpansive windowsSprawling layout
- 238 days |
- 676 |
- 36 |
Zillow last checked: 8 hours ago
Listing updated: November 15, 2025 at 11:06am
Listed by:
Kris Hansen 303-956-6068,
Coldwell Banker Realty 56
Source: REcolorado,MLS#: 5565159
Tour with a local agent
Facts & features
Interior
Bedrooms & bathrooms
- Bedrooms: 3
- Bathrooms: 3
- Full bathrooms: 3
- Main level bathrooms: 3
- Main level bedrooms: 3
Bedroom
- Description: Lovely Secondary Bedroom With Tons Of Storage
- Level: Main
Bedroom
- Description: Guest Bedroom With Tons Of Storage
- Level: Main
Bathroom
- Level: Main
Bathroom
- Level: Main
Other
- Description: Tons Of Light And Vaulted Ceilings And Walk In Closet
- Level: Main
Other
- Description: Tons Of Light
- Level: Main
Bonus room
- Description: Vaulted Ceilings And Walk In Closet/Laundry
- Level: Main
Dining room
- Description: Lovely Double Sided Fireplace
- Level: Main
Family room
- Description: Vaulted Ceilings
- Level: Main
Great room
- Description: Lovely Double Sided Fireplace
- Level: Main
Kitchen
- Description: Lovely Open Kitchen With Tons Of Cabinets
- Level: Main
Heating
- Forced Air, Pellet Stove, Wood Stove
Cooling
- None
Appliances
- Included: Cooktop, Dishwasher, Double Oven, Dryer, Microwave, Wine Cooler
Features
- Flooring: Carpet, Tile, Wood
- Windows: Double Pane Windows
- Basement: Crawl Space
- Number of fireplaces: 1
- Fireplace features: Free Standing, Pellet Stove, Wood Burning, Wood Burning Stove
Interior area
- Total structure area: 4,462
- Total interior livable area: 4,462 sqft
- Finished area above ground: 4,462
Property
Parking
- Total spaces: 6
- Parking features: Garage - Attached, Carport
- Attached garage spaces: 5
- Carport spaces: 1
- Covered spaces: 6
Features
- Levels: One
- Stories: 1
- Patio & porch: Deck, Patio
- Fencing: Partial
- Waterfront features: Stream
Lot
- Size: 5.36 Acres
- Features: Borders National Forest
Details
- Parcel number: 196104200023
- Zoning: M-1
- Special conditions: Standard
- Horses can be raised: Yes
- Horse amenities: Corral(s), Water Not Provided
Construction
Type & style
- Home type: SingleFamily
- Architectural style: Traditional
- Property subtype: Single Family Residence
Materials
- Wood Siding
- Foundation: Concrete Perimeter
- Roof: Composition
Condition
- Year built: 1984
Community & HOA
Community
- Subdivision: Idaho Springs
HOA
- Has HOA: No
Location
- Region: Idaho Springs
Financial & listing details
- Price per square foot: $244/sqft
- Tax assessed value: $853,610
- Annual tax amount: $4,167
- Date on market: 4/16/2025
- Listing terms: Cash,Conventional,Jumbo
- Exclusions: Personal Property, Freezer Is Negotiable
- Ownership: Individual
- Road surface type: Dirt, Gravel
Estimated market value
$1,057,400
$1.00M - $1.11M
$4,333/mo
Price history
Price history
| Date | Event | Price |
|---|---|---|
| 9/22/2025 | Price change | $1,090,000-7.6%$244/sqft |
Source: | ||
| 4/30/2025 | Price change | $1,180,000-9.2%$264/sqft |
Source: | ||
| 4/16/2025 | Listed for sale | $1,300,000+12.1%$291/sqft |
Source: | ||
| 2/25/2022 | Sold | $1,160,000-3.3%$260/sqft |
Source: Public Record Report a problem | ||
| 1/4/2022 | Pending sale | $1,199,750$269/sqft |
Source: | ||
Public tax history
Public tax history
| Year | Property taxes | Tax assessment |
|---|---|---|
| 2024 | $4,153 +21.9% | $57,190 -5.4% |
| 2023 | $3,408 -0.4% | $60,460 +30.1% |
| 2022 | $3,421 | $46,470 -2.8% |
Find assessor info on the county website
BuyAbility℠ payment
Est. payment
$6,196/mo
Principal & interest
$5469
Home insurance
$382
Property taxes
$345
Climate risks
Neighborhood: 80452
Nearby schools
GreatSchools rating
- 8/10King-Murphy Elementary SchoolGrades: PK-6Distance: 10.1 mi
- 2/10Clear Creek Middle SchoolGrades: 7-8Distance: 9 mi
- 4/10Clear Creek High SchoolGrades: 9-12Distance: 9 mi
Schools provided by the listing agent
- Elementary: Carlson
- Middle: Clear Creek
- High: Clear Creek
- District: Clear Creek RE-1
Source: REcolorado. This data may not be complete. We recommend contacting the local school district to confirm school assignments for this home.
- Loading
- Loading
