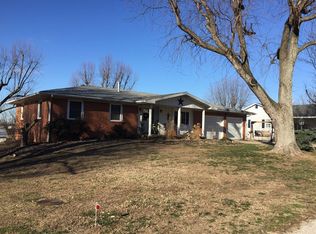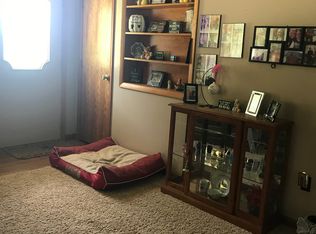Closed
$230,000
2720 S Sievers Extension Rd, Vincennes, IN 47591
4beds
2,726sqft
Single Family Residence
Built in 1969
0.87 Acres Lot
$252,600 Zestimate®
$--/sqft
$1,889 Estimated rent
Home value
$252,600
$240,000 - $265,000
$1,889/mo
Zestimate® history
Loading...
Owner options
Explore your selling options
What's special
This extra large home boasts overs 2700 sq. ft. It has 4 bedrooms and 2 full baths. It also has an additional room that could be turned into another bedroom. The kitchen has been remodeled recently. It has a two car garage for parking along with a long driveway. It sits right under 1 acre of land.
Zillow last checked: 8 hours ago
Listing updated: December 29, 2023 at 10:08am
Listed by:
John L Witshork Cell:812-881-7412,
KLEIN RLTY&AUCTION, INC.
Bought with:
Cathy A Houck, RB16000116
F.C. TUCKER EMGE
Source: IRMLS,MLS#: 202330657
Facts & features
Interior
Bedrooms & bathrooms
- Bedrooms: 4
- Bathrooms: 2
- Full bathrooms: 2
Bedroom 1
- Level: Upper
Bedroom 2
- Level: Upper
Kitchen
- Level: Main
- Area: 273
- Dimensions: 21 x 13
Living room
- Level: Main
- Area: 572
- Dimensions: 26 x 22
Office
- Level: Main
- Area: 187
- Dimensions: 17 x 11
Heating
- Natural Gas, Radiant
Cooling
- Central Air
Appliances
- Included: Range/Oven Hook Up Elec, Refrigerator
Features
- Ceiling Fan(s), Laminate Counters
- Flooring: Hardwood, Laminate
- Has basement: No
- Number of fireplaces: 1
- Fireplace features: Family Room
Interior area
- Total structure area: 2,726
- Total interior livable area: 2,726 sqft
- Finished area above ground: 2,726
- Finished area below ground: 0
Property
Parking
- Total spaces: 2
- Parking features: Attached, Concrete
- Attached garage spaces: 2
- Has uncovered spaces: Yes
Features
- Levels: Two
- Stories: 2
Lot
- Size: 0.87 Acres
- Features: Level, 0-2.9999, City/Town/Suburb
Details
- Parcel number: 421503101035.000023
- Zoning: R1
Construction
Type & style
- Home type: SingleFamily
- Architectural style: Other
- Property subtype: Single Family Residence
Materials
- Brick
- Foundation: Slab
- Roof: Asphalt,Shingle
Condition
- New construction: No
- Year built: 1969
Utilities & green energy
- Electric: Duke Energy Indiana
- Gas: CenterPoint Energy
- Sewer: Septic Tank
- Water: Public, Vincennes Water Utilities
Community & neighborhood
Location
- Region: Vincennes
- Subdivision: None
Other
Other facts
- Listing terms: Cash,Conventional,FHA,USDA Loan,VA Loan
Price history
| Date | Event | Price |
|---|---|---|
| 9/11/2025 | Listing removed | $263,000 |
Source: | ||
| 5/12/2025 | Price change | $263,000-0.8% |
Source: | ||
| 3/24/2025 | Listed for sale | $265,000+15.2% |
Source: | ||
| 12/28/2023 | Sold | $230,000+0% |
Source: | ||
| 11/15/2023 | Pending sale | $229,900 |
Source: | ||
Public tax history
| Year | Property taxes | Tax assessment |
|---|---|---|
| 2024 | $2,151 +6.7% | $243,200 +2% |
| 2023 | $2,016 +7% | $238,400 +12.3% |
| 2022 | $1,884 +2.1% | $212,200 +12.6% |
Find assessor info on the county website
Neighborhood: 47591
Nearby schools
GreatSchools rating
- 3/10Frances Vigo Elementary SchoolGrades: PK-5Distance: 2.2 mi
- 4/10George Rogers Clark SchoolGrades: 6-8Distance: 0.9 mi
- 6/10Lincoln High SchoolGrades: 9-12Distance: 1.1 mi
Schools provided by the listing agent
- Elementary: Vigo
- Middle: Clark
- High: Lincoln
- District: Vincennes Community School Corp.
Source: IRMLS. This data may not be complete. We recommend contacting the local school district to confirm school assignments for this home.
Get pre-qualified for a loan
At Zillow Home Loans, we can pre-qualify you in as little as 5 minutes with no impact to your credit score.An equal housing lender. NMLS #10287.

