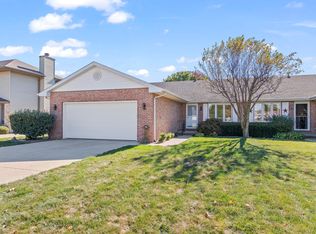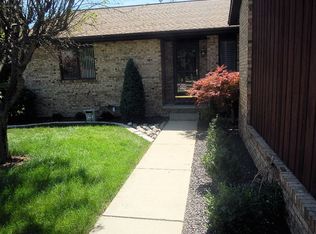Sold for $217,100 on 05/30/23
$217,100
2720 S Chase Dr, Springfield, IL 62704
2beds
1,782sqft
Single Family Residence, Residential
Built in 1991
-- sqft lot
$236,600 Zestimate®
$122/sqft
$1,863 Estimated rent
Home value
$236,600
$225,000 - $248,000
$1,863/mo
Zestimate® history
Loading...
Owner options
Explore your selling options
What's special
Come see this great 2 bedroom, 2 full bathroom attached home in a popular westside location. Features include: cathedral & vaulted ceilings, a gas fireplace, a breakfast bar, & all the appliances stay. Got Pond??? You will love sitting in the awesome sunroom (with its own heating & cooling wall unit) while enjoying the picturesque view of the pond. It really is a wonderful view! More amenities include: a nice backyard deck with a built in bench, an irrigation system, & a maintenance free vinyl fence. The dining room at the front of the residence could be used as a den or a formal living room (by just changing the pendant light fixture). Pre-inspected & being sold as reported. Hurry to see this one!
Zillow last checked: 8 hours ago
Listing updated: June 02, 2023 at 01:01pm
Listed by:
Jeff Lochbaum Mobl:217-341-2800,
The Real Estate Group, Inc.
Bought with:
Jane Hay, 475117683
The Real Estate Group, Inc.
Source: RMLS Alliance,MLS#: CA1022065 Originating MLS: Capital Area Association of Realtors
Originating MLS: Capital Area Association of Realtors

Facts & features
Interior
Bedrooms & bathrooms
- Bedrooms: 2
- Bathrooms: 2
- Full bathrooms: 2
Bedroom 1
- Level: Main
- Dimensions: 13ft 5in x 14ft 1in
Bedroom 2
- Level: Main
- Dimensions: 12ft 9in x 13ft 5in
Other
- Level: Main
- Dimensions: 10ft 2in x 11ft 5in
Additional room
- Description: Sunroom
- Level: Main
- Dimensions: 29ft 6in x 9ft 1in
Kitchen
- Level: Main
- Dimensions: 11ft 6in x 12ft 1in
Living room
- Level: Main
- Dimensions: 23ft 2in x 14ft 1in
Main level
- Area: 1782
Heating
- Forced Air
Cooling
- Central Air
Appliances
- Included: Dishwasher, Dryer, Microwave, Range, Refrigerator, Washer
Features
- Ceiling Fan(s), Vaulted Ceiling(s)
- Basement: Crawl Space
- Number of fireplaces: 1
- Fireplace features: Gas Log, Living Room
Interior area
- Total structure area: 1,782
- Total interior livable area: 1,782 sqft
Property
Parking
- Total spaces: 2
- Parking features: Attached
- Attached garage spaces: 2
Features
- Patio & porch: Enclosed
- Waterfront features: Pond/Lake
Details
- Parcel number: 21120203025
Construction
Type & style
- Home type: SingleFamily
- Architectural style: Ranch
- Property subtype: Single Family Residence, Residential
Materials
- Brick, Vinyl Siding
- Roof: Shingle
Condition
- New construction: No
- Year built: 1991
Utilities & green energy
- Sewer: Public Sewer
- Water: Public
Community & neighborhood
Location
- Region: Springfield
- Subdivision: White Oaks West
HOA & financial
HOA
- Has HOA: Yes
- HOA fee: $20 annually
Price history
| Date | Event | Price |
|---|---|---|
| 7/22/2025 | Listing removed | $2,250$1/sqft |
Source: Zillow Rentals | ||
| 7/11/2025 | Listed for rent | $2,250$1/sqft |
Source: Zillow Rentals | ||
| 5/30/2023 | Sold | $217,100+8.6%$122/sqft |
Source: | ||
| 5/11/2023 | Pending sale | $199,900$112/sqft |
Source: | ||
| 5/9/2023 | Listed for sale | $199,900+30.6%$112/sqft |
Source: | ||
Public tax history
| Year | Property taxes | Tax assessment |
|---|---|---|
| 2024 | $4,534 +0.1% | $59,974 +9.5% |
| 2023 | $4,529 +10.9% | $54,781 +6.2% |
| 2022 | $4,084 +4% | $51,576 +3.9% |
Find assessor info on the county website
Neighborhood: 62704
Nearby schools
GreatSchools rating
- 5/10Lindsay SchoolGrades: K-5Distance: 0.6 mi
- 3/10Benjamin Franklin Middle SchoolGrades: 6-8Distance: 2.2 mi
- 7/10Springfield High SchoolGrades: 9-12Distance: 3.6 mi

Get pre-qualified for a loan
At Zillow Home Loans, we can pre-qualify you in as little as 5 minutes with no impact to your credit score.An equal housing lender. NMLS #10287.

