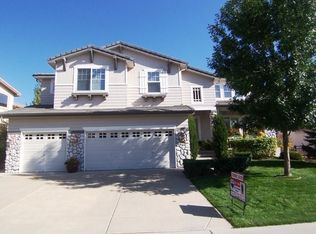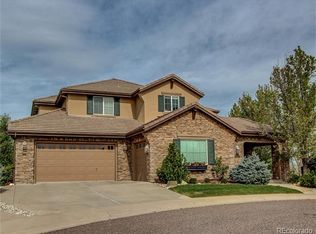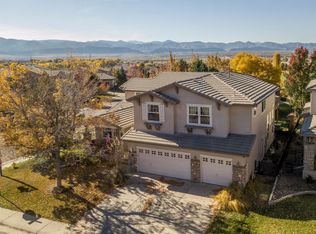This is what you have been searching for....Incredible designer inspired home in Highlands Ranch Golf Club. Approaching the home you are greeted by the ever changing seasonal professionally planted flowers and bulbs, blooming year round with spectacular color and mature landscaping on a large corner lot. Large front porch with fabulous mountain views leads you into the home. Enter the home and you are are amazed by the attention to detail and the incredible love that is present in this home. Vaulted ceilings and tons of light and windows greet you upon your entry. Main floor has an incredible living room, dining room, kitchen, family room, laundry, bathroom and study with built-ins and double doors. Gourmet kitchen with large 42 inch antique white cabinets, double ovens, slab granite, eating space, leading to sliding glass door to back yard patio and adjacent family room featuring fireplace and built in niches. Fabulous main floor primary with incredible large custom designed walk in closet with built in cabinets, relaxing fireplace, five piece bathroom with separate water closet, including access to the outdoors through the sliding glass door to the private back yard patio lined with thirteen large trees and flat back yard. Upstairs you will find an additional primary suite along with two additional bedrooms with a large dual access bathroom. Fabulous home with one of the largest full basement finished square footages in this sub area...which includes a fabulous family/game room along with an incredibly large bedroom, full bathroom, craft storage room (which would be converted to an additional (6th) bedroom if needed), utility room, secret small bonus area, kitchen and bar area. The $10k Brazilian Mahogany Pool Table is included with the purchase of this home. Newer furnaces, AC and Hot Water Units. So many upgrades and features throughout this home. Several of the designer furnishings are available for purchase in the home. This is a truly remarkable home!
This property is off market, which means it's not currently listed for sale or rent on Zillow. This may be different from what's available on other websites or public sources.


