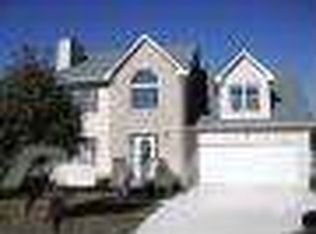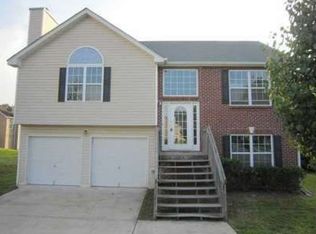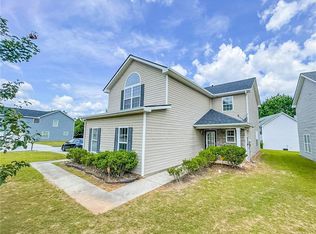Closed
$286,000
2720 Ranger Pl, Douglasville, GA 30135
3beds
1,432sqft
Single Family Residence
Built in 2004
8,189.28 Square Feet Lot
$278,000 Zestimate®
$200/sqft
$1,632 Estimated rent
Home value
$278,000
$236,000 - $328,000
$1,632/mo
Zestimate® history
Loading...
Owner options
Explore your selling options
What's special
Neighborhood amenities reign supreme in sought-after Anneewakee Trails! Enjoy a junior Olympic sized swimming pool, lazy river, splash pad, pickleball courts, tennis courts, basketball courts, playground, gym, clubhouse, walking trails and more. This two-story, split-foyer, cul-de-sac home in the Big Horn subdivision is the epitome of move-in ready. Family room with a vaulted ceiling centers around the fireplace. There's a dining area adjacent to the kitchen with stainless appliances. The primary bedroom with tray ceiling features a walk-in closet and an ensuite bath with separate tub and shower. Two bedrooms on the lower level (one with rear deck access) share a hall bath. The terrace level has unfinished space for storage or additional finishing, plus exterior access. Just 30 minutes to downtown ATL or the airport, plus close to shopping, dining and entertainment.
Zillow last checked: 8 hours ago
Listing updated: November 06, 2024 at 01:35pm
Listed by:
Common Ground Home Team 678-408-2473,
Coldwell Banker Realty,
Justin Ziegler 404-822-7967,
Coldwell Banker Realty
Bought with:
Patricia Harris, 243214
Dream Realty
Source: GAMLS,MLS#: 10345606
Facts & features
Interior
Bedrooms & bathrooms
- Bedrooms: 3
- Bathrooms: 2
- Full bathrooms: 2
- Main level bathrooms: 1
- Main level bedrooms: 2
Kitchen
- Features: Breakfast Area, Pantry
Heating
- Central
Cooling
- Central Air
Appliances
- Included: Dishwasher, Dryer, Microwave, Refrigerator, Washer
- Laundry: Laundry Closet, Upper Level
Features
- Tray Ceiling(s), Vaulted Ceiling(s), Walk-In Closet(s)
- Flooring: Other
- Basement: Daylight,Exterior Entry,Partial,Unfinished
- Number of fireplaces: 1
- Fireplace features: Family Room
- Common walls with other units/homes: No Common Walls
Interior area
- Total structure area: 1,432
- Total interior livable area: 1,432 sqft
- Finished area above ground: 1,432
- Finished area below ground: 0
Property
Parking
- Parking features: Attached, Basement, Garage
- Has attached garage: Yes
Features
- Levels: Two
- Stories: 2
- Patio & porch: Deck
- Exterior features: Other
- Body of water: None
Lot
- Size: 8,189 sqft
- Features: Cul-De-Sac
Details
- Parcel number: 01370150102
Construction
Type & style
- Home type: SingleFamily
- Architectural style: Brick Front,Traditional
- Property subtype: Single Family Residence
Materials
- Vinyl Siding
- Foundation: Block
- Roof: Composition
Condition
- Resale
- New construction: No
- Year built: 2004
Utilities & green energy
- Sewer: Public Sewer
- Water: Public
- Utilities for property: Cable Available, Electricity Available, High Speed Internet, Sewer Available, Water Available
Community & neighborhood
Security
- Security features: Security System, Smoke Detector(s)
Community
- Community features: Clubhouse, Fitness Center, Playground, Pool, Sidewalks, Tennis Court(s)
Location
- Region: Douglasville
- Subdivision: Anneewakee Trails
HOA & financial
HOA
- Has HOA: Yes
- HOA fee: $700 annually
- Services included: Other, Swimming, Tennis
Other
Other facts
- Listing agreement: Exclusive Agency
Price history
| Date | Event | Price |
|---|---|---|
| 11/5/2024 | Sold | $286,000-2.7%$200/sqft |
Source: | ||
| 10/12/2024 | Pending sale | $294,000$205/sqft |
Source: | ||
| 8/26/2024 | Price change | $294,000-2%$205/sqft |
Source: | ||
| 7/25/2024 | Listed for sale | $299,900+3.4%$209/sqft |
Source: | ||
| 9/20/2023 | Sold | $290,000+1.8%$203/sqft |
Source: Public Record Report a problem | ||
Public tax history
| Year | Property taxes | Tax assessment |
|---|---|---|
| 2024 | $3,282 +4.8% | $104,320 +6% |
| 2023 | $3,131 +23.6% | $98,440 +29.7% |
| 2022 | $2,532 +38.1% | $75,920 +37.2% |
Find assessor info on the county website
Neighborhood: 30135
Nearby schools
GreatSchools rating
- 7/10New Manchester Elementary SchoolGrades: PK-5Distance: 1.6 mi
- 3/10Factory Shoals Middle SchoolGrades: 6-8Distance: 2.7 mi
- 3/10New Manchester High SchoolGrades: 9-12Distance: 0.9 mi
Schools provided by the listing agent
- Elementary: New Manchester
- Middle: Factory Shoals
- High: New Manchester
Source: GAMLS. This data may not be complete. We recommend contacting the local school district to confirm school assignments for this home.
Get a cash offer in 3 minutes
Find out how much your home could sell for in as little as 3 minutes with a no-obligation cash offer.
Estimated market value
$278,000


