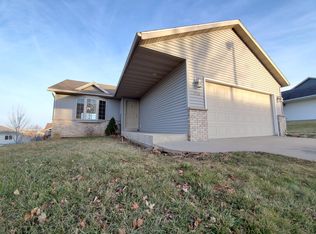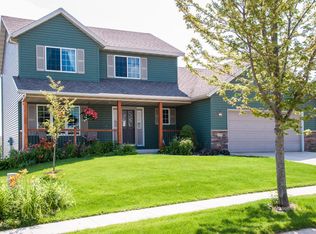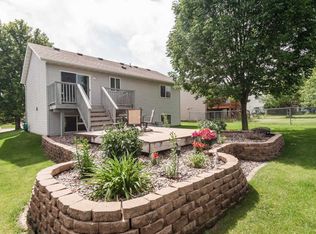Closed
$315,000
2720 Oshkosh Ln NW, Rochester, MN 55901
4beds
1,824sqft
Single Family Residence
Built in 2002
7,405.2 Square Feet Lot
$347,700 Zestimate®
$173/sqft
$2,107 Estimated rent
Home value
$347,700
$330,000 - $365,000
$2,107/mo
Zestimate® history
Loading...
Owner options
Explore your selling options
What's special
Listed and Pending - This 4 bedroom, 2 bath home is located on a cul-de-sac for limited traffic. The lower level is a walkout, deck for relaxing and enjoying your own backyard.
Zillow last checked: 8 hours ago
Listing updated: May 06, 2025 at 02:21am
Listed by:
Dwell Realty Group LLC,
Craig M Johnson 507-358-3273
Bought with:
Dwell Realty Group LLC
Craig M Johnson
Source: NorthstarMLS as distributed by MLS GRID,MLS#: 6323780
Facts & features
Interior
Bedrooms & bathrooms
- Bedrooms: 4
- Bathrooms: 2
- Full bathrooms: 2
Bedroom 1
- Level: Main
- Area: 110 Square Feet
- Dimensions: 10x11
Bedroom 2
- Level: Main
- Area: 100 Square Feet
- Dimensions: 10x10
Bedroom 3
- Level: Basement
- Area: 100 Square Feet
- Dimensions: 10x10
Bedroom 4
- Level: Basement
- Area: 100 Square Feet
- Dimensions: 10x10
Bathroom
- Level: Main
- Area: 50 Square Feet
- Dimensions: 10x5
Bathroom
- Level: Basement
- Area: 50 Square Feet
- Dimensions: 10x5
Dining room
- Level: Main
- Area: 100 Square Feet
- Dimensions: 10x10
Family room
- Level: Basement
- Area: 200 Square Feet
- Dimensions: 10x20
Kitchen
- Level: Main
- Area: 100 Square Feet
- Dimensions: 10x10
Living room
- Level: Main
- Area: 100 Square Feet
- Dimensions: 10x10
Utility room
- Level: Basement
- Area: 60 Square Feet
- Dimensions: 10x6
Heating
- Forced Air
Cooling
- Central Air
Appliances
- Included: Dishwasher, Disposal, Dryer, Gas Water Heater, Microwave, Range, Refrigerator, Washer
Features
- Basement: Block,Finished,Full,Walk-Out Access
- Has fireplace: No
Interior area
- Total structure area: 1,824
- Total interior livable area: 1,824 sqft
- Finished area above ground: 912
- Finished area below ground: 750
Property
Parking
- Total spaces: 2
- Parking features: Attached, Concrete, Garage Door Opener
- Attached garage spaces: 2
- Has uncovered spaces: Yes
Accessibility
- Accessibility features: None
Features
- Levels: One
- Stories: 1
Lot
- Size: 7,405 sqft
- Dimensions: 59 x 121 x 64 x 121
Details
- Foundation area: 912
- Parcel number: 742034061522
- Zoning description: Residential-Single Family
Construction
Type & style
- Home type: SingleFamily
- Property subtype: Single Family Residence
Materials
- Vinyl Siding, Frame
- Roof: Asphalt
Condition
- Age of Property: 23
- New construction: No
- Year built: 2002
Utilities & green energy
- Gas: Natural Gas
- Sewer: City Sewer - In Street
- Water: City Water - In Street
Community & neighborhood
Location
- Region: Rochester
- Subdivision: Badger Ridge Sub
HOA & financial
HOA
- Has HOA: No
Other
Other facts
- Road surface type: Paved
Price history
| Date | Event | Price |
|---|---|---|
| 3/10/2023 | Sold | $315,000$173/sqft |
Source: | ||
| 1/16/2023 | Pending sale | $315,000$173/sqft |
Source: | ||
| 1/16/2023 | Listed for sale | $315,000$173/sqft |
Source: | ||
| 3/12/2021 | Listing removed | -- |
Source: Zillow Rental Manager Report a problem | ||
| 3/10/2021 | Listed for rent | $1,650+6.5%$1/sqft |
Source: Zillow Rental Manager Report a problem | ||
Public tax history
| Year | Property taxes | Tax assessment |
|---|---|---|
| 2025 | $4,292 +14.9% | $310,600 +1.2% |
| 2024 | $3,734 | $307,000 +3.5% |
| 2023 | -- | $296,500 +14.1% |
Find assessor info on the county website
Neighborhood: 55901
Nearby schools
GreatSchools rating
- 5/10Sunset Terrace Elementary SchoolGrades: PK-5Distance: 1.9 mi
- 5/10John Marshall Senior High SchoolGrades: 8-12Distance: 2.5 mi
- 3/10Dakota Middle SchoolGrades: 6-8Distance: 3.1 mi
Schools provided by the listing agent
- Elementary: Sunset Terrace
- Middle: John Adams
- High: John Marshall
Source: NorthstarMLS as distributed by MLS GRID. This data may not be complete. We recommend contacting the local school district to confirm school assignments for this home.
Get a cash offer in 3 minutes
Find out how much your home could sell for in as little as 3 minutes with a no-obligation cash offer.
Estimated market value$347,700
Get a cash offer in 3 minutes
Find out how much your home could sell for in as little as 3 minutes with a no-obligation cash offer.
Estimated market value
$347,700


