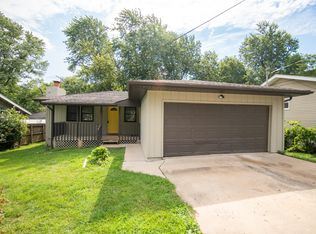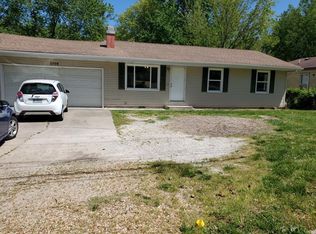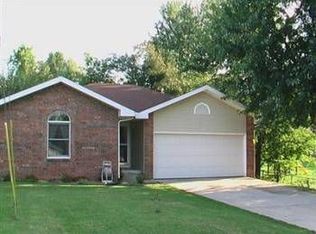Closed
Price Unknown
2720 N Howard Avenue, Springfield, MO 65803
3beds
1,428sqft
Single Family Residence
Built in 1976
8,712 Square Feet Lot
$177,800 Zestimate®
$--/sqft
$1,337 Estimated rent
Home value
$177,800
$164,000 - $194,000
$1,337/mo
Zestimate® history
Loading...
Owner options
Explore your selling options
What's special
Nestled in a charming country-style cottage, this home is conveniently situated , complete with a privacy fence. It boastsin a charming neighborhood with an impressive 10x14 shed. The interior has been beautifully renovated to include a spacious second living areas and an open-concept floor plan adorned with reclaimed barnwood trim and unique vintage country light fixtures.Updates abound, with a renovated kitchen showcasing new tile and stainless steel appliances (refrigerator included), as well as a newly added walk-in closet in the master suite (plus an additional closet). The bathrooms feature taller, handicap-accessible toilets. Recent improvements include new roof 2020, gutters, fascia, and leaf guards in 2018, a new deck 2024, new water heater w/gas lines, and new windows installed in 2012 with a transferable warranty.Additional features include blown-in insulation. This property offers both comfort and functionality in a serene setting.
Zillow last checked: 8 hours ago
Listing updated: October 25, 2024 at 08:39am
Listed by:
Rachel Countryman 417-988-8896,
EXP Realty LLC
Bought with:
Patriot Real Estate Team, 2020010936
Sturdy Real Estate
Aimee M Dempsey
Sturdy Real Estate
Source: SOMOMLS,MLS#: 60276828
Facts & features
Interior
Bedrooms & bathrooms
- Bedrooms: 3
- Bathrooms: 2
- Full bathrooms: 1
- 1/2 bathrooms: 1
Bedroom 1
- Area: 143.75
- Dimensions: 12.5 x 11.5
Bedroom 2
- Area: 125.4
- Dimensions: 11.4 x 11
Bedroom 3
- Area: 110
- Dimensions: 11 x 10
Dining room
- Area: 148.35
- Dimensions: 12.9 x 11.5
Family room
- Area: 268.25
- Dimensions: 18.5 x 14.5
Living room
- Area: 210
- Dimensions: 15 x 14
Heating
- Forced Air, Natural Gas
Cooling
- Ceiling Fan(s), Central Air
Appliances
- Laundry: Main Level, W/D Hookup
Features
- Walk-In Closet(s)
- Flooring: Carpet, Tile
- Windows: Blinds, Double Pane Windows, Shutters
- Has basement: No
- Attic: Access Only:No Stairs
- Has fireplace: Yes
- Fireplace features: Living Room, Wood Burning
Interior area
- Total structure area: 1,428
- Total interior livable area: 1,428 sqft
- Finished area above ground: 1,428
- Finished area below ground: 0
Property
Parking
- Parking features: Driveway
- Has uncovered spaces: Yes
Features
- Levels: One
- Stories: 1
- Patio & porch: Covered, Patio
- Fencing: Privacy,Wood
Lot
- Size: 8,712 sqft
- Features: Corner Lot, Cul-De-Sac, Curbs
Details
- Additional structures: Outbuilding
- Parcel number: 881301401011
Construction
Type & style
- Home type: SingleFamily
- Architectural style: Traditional
- Property subtype: Single Family Residence
Materials
- Roof: Composition
Condition
- Year built: 1976
Utilities & green energy
- Sewer: Public Sewer
- Water: Public
Community & neighborhood
Security
- Security features: Security System
Location
- Region: Springfield
- Subdivision: Brock's
Other
Other facts
- Listing terms: Cash,Conventional,FHA,VA Loan
- Road surface type: Asphalt
Price history
| Date | Event | Price |
|---|---|---|
| 10/21/2024 | Sold | -- |
Source: | ||
| 9/13/2024 | Pending sale | $175,000$123/sqft |
Source: | ||
| 9/1/2024 | Listed for sale | $175,000+42.4%$123/sqft |
Source: | ||
| 4/7/2020 | Sold | -- |
Source: Agent Provided | ||
| 2/11/2020 | Pending sale | $122,900$86/sqft |
Source: HouseKey Flat Fee Realty #60154184 | ||
Public tax history
| Year | Property taxes | Tax assessment |
|---|---|---|
| 2024 | $910 +0.6% | $16,970 |
| 2023 | $905 +11.9% | $16,970 +14.5% |
| 2022 | $809 +0% | $14,820 |
Find assessor info on the county website
Neighborhood: Doling Park
Nearby schools
GreatSchools rating
- 4/10Fremont Elementary SchoolGrades: PK-5Distance: 0.4 mi
- 5/10Pleasant View Middle SchoolGrades: 6-8Distance: 3.8 mi
- 4/10Hillcrest High SchoolGrades: 9-12Distance: 1.4 mi
Schools provided by the listing agent
- Elementary: SGF-Robberson
- Middle: SGF-Reed
- High: SGF-Hillcrest
Source: SOMOMLS. This data may not be complete. We recommend contacting the local school district to confirm school assignments for this home.


