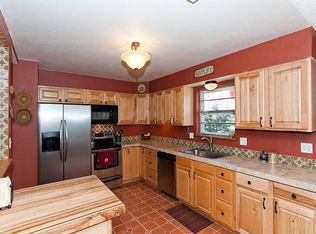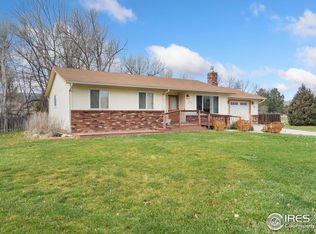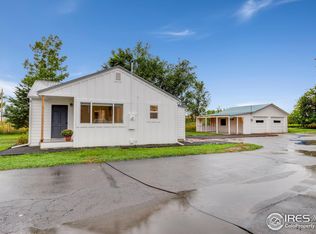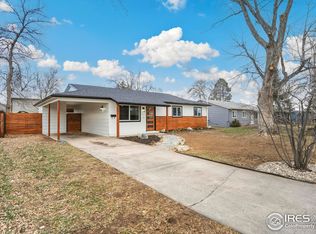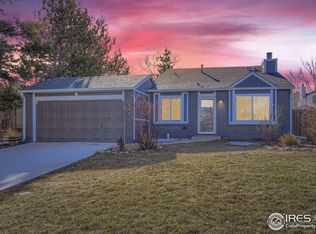FHA/VA FINANCING OK! ASSUMABLE FHA LOAN TO QUALIFIED BUYER OF 3.25% WITH A BALANCE OF APPROXIMATELY $295,000. PAYMENT OF $2100+/-. 5 YEARS IN ON JANUARY 1, 2026 ON A 30 YEAR LOAN. BANK SAYS 60 DAY CLOSE. BRAND NEW CARPET THROUGHOUT AND FRESH INTERIOR PAINT! TAKE A SECOND LOOK! PRICE REDUCED $39,900. Minutes from Watson Lake, Horsetooth Reservoir, Lory State Park and Vern's for breakfast! Coveted location in Bellvue, this 3 bedroom, 1 bath modular home sits on a treed, .41 acre lot with No HOA! The backyard is fenced and there is a 1 1/2 car detached garage workbench and shelving plus a chicken coop for harvesting your own eggs! Wake up with wildlife outside your door. Deer and turkeys are frequent visitors. Enjoy morning coffee on the oversized covered backyard patio. There is plenty of room to park your RV, boat, or grow your own garden. Bike popular Bingham Hill right outside your door. Inside you will find a large living room, separate dining room with a bay window and a sun room/family room with built in cabinetry and has a chimney for a pellet stove. The pellet stove will be reinstalled. The kitchen has a wood laminate floor with refrigerator, dishwasher, electric range oven included. The laundry room has a washer and dryer that are also included. There are three good size bedrooms and a remodeled 3/4 bath. Mature trees add shade and curb appeal. Property is serviced by Excel electric and gas, West Fort Collins water, a septic system that will be inspected prior to closing and has gas forced air heat. Great location for outdoor enthusiasts or people just seeking the quiet, country life close to town! Easy to show. Quick closing and possession possible. FHA/VA FINANCING OK!
For sale
Price cut: $39.9K (11/16)
$450,000
2720 N County Road 23, Bellvue, CO 80512
3beds
1,346sqft
Est.:
Residential-Detached, Residential, Single Family Residence
Built in 1977
0.41 Acres Lot
$487,500 Zestimate®
$334/sqft
$-- HOA
What's special
Oversized covered backyard patioFresh interior paintThree good size bedroomsGas forced air heat
- 312 days |
- 1,737 |
- 96 |
Zillow last checked: 8 hours ago
Listing updated: November 21, 2025 at 09:55am
Listed by:
Patricia Phillips 970-222-1928,
Group Mulberry
Source: IRES,MLS#: 1025849
Tour with a local agent
Facts & features
Interior
Bedrooms & bathrooms
- Bedrooms: 3
- Bathrooms: 1
- 3/4 bathrooms: 1
- Main level bedrooms: 3
Primary bedroom
- Area: 132
- Dimensions: 12 x 11
Bedroom 2
- Area: 88
- Dimensions: 11 x 8
Bedroom 3
- Area: 88
- Dimensions: 11 x 8
Dining room
- Area: 80
- Dimensions: 10 x 8
Family room
- Area: 153
- Dimensions: 17 x 9
Kitchen
- Area: 88
- Dimensions: 11 x 8
Living room
- Area: 231
- Dimensions: 21 x 11
Heating
- Forced Air
Cooling
- Wall/Window Unit(s), Ceiling Fan(s)
Appliances
- Included: Electric Range/Oven, Dishwasher, Refrigerator, Washer, Dryer
- Laundry: Washer/Dryer Hookups, Main Level
Features
- Satellite Avail, High Speed Internet, Separate Dining Room, Open Floorplan, Sunroom, Open Floor Plan
- Flooring: Laminate
- Doors: Storm Door(s)
- Windows: Wood Frames, Bay Window(s), Skylight(s), Sunroom, Double Pane Windows, Wood Windows, Bay or Bow Window, Skylights
- Basement: None
Interior area
- Total structure area: 1,346
- Total interior livable area: 1,346 sqft
- Finished area above ground: 1,346
- Finished area below ground: 0
Property
Parking
- Total spaces: 1
- Parking features: Garage Door Opener, RV/Boat Parking, Oversized
- Garage spaces: 1
- Details: Garage Type: Detached
Accessibility
- Accessibility features: Level Lot, Main Floor Bath, Accessible Bedroom, Main Level Laundry
Features
- Stories: 1
- Patio & porch: Patio
- Fencing: Partial,Wood,Wire
Lot
- Size: 0.41 Acres
- Features: Lawn Sprinkler System, Level
Details
- Additional structures: Workshop
- Parcel number: R0153613
- Zoning: Res
- Special conditions: Private Owner
Construction
Type & style
- Home type: SingleFamily
- Architectural style: Ranch
- Property subtype: Residential-Detached, Residential, Single Family Residence
Materials
- Wood/Frame
- Roof: Composition
Condition
- Not New, Previously Owned
- New construction: No
- Year built: 1977
Utilities & green energy
- Electric: Electric, Xcel
- Gas: Natural Gas, Xcel
- Sewer: Septic
- Water: District Water, West Fort Collins
- Utilities for property: Natural Gas Available, Electricity Available
Community & HOA
Community
- Subdivision: None
HOA
- Has HOA: No
Location
- Region: Bellvue
Financial & listing details
- Price per square foot: $334/sqft
- Tax assessed value: $377,900
- Annual tax amount: $2,102
- Date on market: 8/1/2025
- Cumulative days on market: 314 days
- Listing terms: Cash,Conventional,FHA,VA Loan,USDA Loan
- Exclusions: Personal Property
- Electric utility on property: Yes
- Road surface type: Paved
Estimated market value
$487,500
$463,000 - $512,000
$2,398/mo
Price history
Price history
| Date | Event | Price |
|---|---|---|
| 11/16/2025 | Price change | $450,000-8.1%$334/sqft |
Source: | ||
| 9/24/2025 | Price change | $489,900-2%$364/sqft |
Source: | ||
| 7/23/2025 | Price change | $499,900-4.8%$371/sqft |
Source: | ||
| 4/29/2025 | Price change | $525,000-2.8%$390/sqft |
Source: | ||
| 4/5/2025 | Price change | $539,900-6.1%$401/sqft |
Source: | ||
Public tax history
Public tax history
| Year | Property taxes | Tax assessment |
|---|---|---|
| 2024 | $2,002 +20.5% | $25,319 -1% |
| 2023 | $1,662 -0.9% | $25,565 +46.8% |
| 2022 | $1,676 -9.5% | $17,410 -2.8% |
Find assessor info on the county website
BuyAbility℠ payment
Est. payment
$2,512/mo
Principal & interest
$2174
Property taxes
$180
Home insurance
$158
Climate risks
Neighborhood: 80512
Nearby schools
GreatSchools rating
- 7/10Cache La Poudre Elementary SchoolGrades: PK-5Distance: 1.5 mi
- 7/10Cache La Poudre Middle SchoolGrades: 6-8Distance: 1.4 mi
- 7/10Poudre High SchoolGrades: 9-12Distance: 3.8 mi
Schools provided by the listing agent
- Elementary: Cache La Poudre
- Middle: Cache La Poudre
- High: Poudre
Source: IRES. This data may not be complete. We recommend contacting the local school district to confirm school assignments for this home.
- Loading
- Loading
