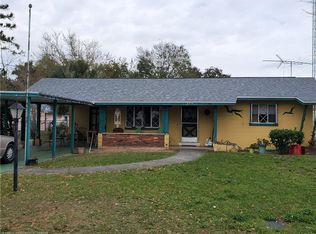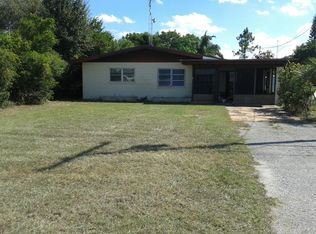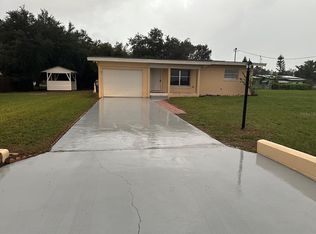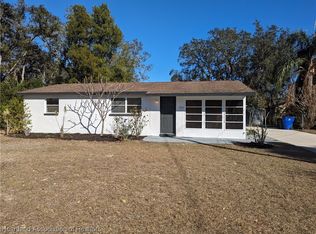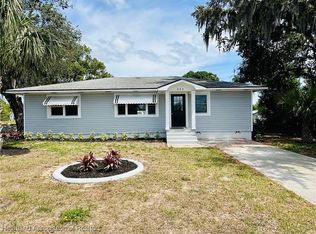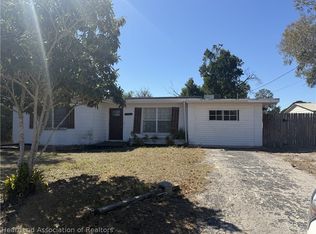Step into a solid concrete-block home featuring a brand-new 2025 metal roof and a welcoming layout that’s ready for everyday living. This 3-bedroom home includes a beautifully remodeled bathroom with new flooring, vanity, and glass doors, plus fresh carpet throughout and tile in the kitchen. You’ll appreciate the updated kitchen cabinets and countertops, the inside laundry room, and the freshly painted interior and exterior that give the home a clean, bright feel. Outside, enjoy a fenced patio with mature trees and a large shed with water access—perfect for extra storage or a workshop. There's a one carport and plenty of space for additional vehicles. With central water, just two blocks from US Hwy 27, and centrally positioned between both Florida coasts and major cities within 2–4 hours, this home offers comfort and convenience. Come see what this functional property has to offer and experience the charm of Avon Park!
Pending
$190,000
2720 N Avocado Rd, Avon Park, FL 33825
3beds
1,080sqft
Est.:
Single Family Residence
Built in 1960
8,400 Square Feet Lot
$185,700 Zestimate®
$176/sqft
$-- HOA
What's special
One carportBeautifully remodeled bathroomFreshly painted interiorMature treesFenced patioWelcoming layoutNew flooring
- 94 days |
- 39 |
- 0 |
Zillow last checked: 8 hours ago
Listing updated: February 13, 2026 at 11:32am
Listing Provided by:
Harelis Santis 954-579-1014,
CENTURY 21 LAKE & LAND MYERS REALTY 863-659-4777
Source: Stellar MLS,MLS#: P4937124 Originating MLS: East Polk
Originating MLS: East Polk

Facts & features
Interior
Bedrooms & bathrooms
- Bedrooms: 3
- Bathrooms: 1
- Full bathrooms: 1
Rooms
- Room types: Utility Room
Primary bedroom
- Features: No Closet
- Level: First
- Area: 228 Square Feet
- Dimensions: 19x12
Bedroom 2
- Features: Built-in Closet
- Level: First
- Area: 120 Square Feet
- Dimensions: 12x10
Bedroom 3
- Features: Built-in Closet
- Level: First
- Area: 120 Square Feet
- Dimensions: 10x12
Bathroom 1
- Features: Shower No Tub, Single Vanity, No Closet
- Level: First
- Area: 40 Square Feet
- Dimensions: 5x8
Kitchen
- Features: No Closet
- Level: First
- Area: 130 Square Feet
- Dimensions: 13x10
Laundry
- Features: No Closet
- Level: First
- Area: 84 Square Feet
- Dimensions: 7x12
Living room
- Features: Storage Closet
- Level: First
- Area: 196 Square Feet
- Dimensions: 14x14
Heating
- Central
Cooling
- Central Air
Appliances
- Included: Electric Water Heater, Range, Range Hood, Refrigerator
- Laundry: Inside
Features
- Ceiling Fan(s), Split Bedroom, Thermostat
- Flooring: Carpet, Tile
- Has fireplace: No
Interior area
- Total structure area: 1,232
- Total interior livable area: 1,080 sqft
Video & virtual tour
Property
Parking
- Total spaces: 1
- Parking features: Driveway
- Carport spaces: 1
- Has uncovered spaces: Yes
Features
- Levels: One
- Stories: 1
- Patio & porch: Patio
- Exterior features: Storage
- Fencing: Chain Link
Lot
- Size: 8,400 Square Feet
- Dimensions: 70 x 120
- Residential vegetation: Mature Landscaping
Details
- Parcel number: C09332801104920000
- Zoning: R1
- Special conditions: None
Construction
Type & style
- Home type: SingleFamily
- Property subtype: Single Family Residence
Materials
- Block, Concrete
- Foundation: Slab
- Roof: Metal
Condition
- New construction: No
- Year built: 1960
Utilities & green energy
- Sewer: Septic Tank
- Water: Public
- Utilities for property: Cable Available, Electricity Connected, Water Connected
Community & HOA
Community
- Subdivision: LAKE LILLIAN A REP
HOA
- Has HOA: No
- Pet fee: $0 monthly
Location
- Region: Avon Park
Financial & listing details
- Price per square foot: $176/sqft
- Tax assessed value: $93,745
- Annual tax amount: $445
- Date on market: 11/23/2025
- Cumulative days on market: 55 days
- Listing terms: Cash,Conventional
- Ownership: Fee Simple
- Total actual rent: 0
- Electric utility on property: Yes
- Road surface type: Paved
Estimated market value
$185,700
$176,000 - $195,000
$1,556/mo
Price history
Price history
| Date | Event | Price |
|---|---|---|
| 1/5/2026 | Pending sale | $190,000$176/sqft |
Source: HFMLS #319801 Report a problem | ||
| 11/23/2025 | Listed for sale | $190,000+81%$176/sqft |
Source: HFMLS #319801 Report a problem | ||
| 10/13/2025 | Sold | $105,000+6.1%$97/sqft |
Source: Public Record Report a problem | ||
| 10/1/2025 | Pending sale | $99,000$92/sqft |
Source: HFMLS #317487 Report a problem | ||
| 9/25/2025 | Listing removed | $99,000$92/sqft |
Source: HFMLS #317487 Report a problem | ||
| 9/18/2025 | Listed for sale | $99,000+42.4%$92/sqft |
Source: HFMLS #317487 Report a problem | ||
| 5/28/2004 | Sold | $69,500$64/sqft |
Source: Public Record Report a problem | ||
Public tax history
Public tax history
| Year | Property taxes | Tax assessment |
|---|---|---|
| 2024 | $446 +7.9% | $44,001 +3% |
| 2023 | $413 +6.5% | $42,719 +3% |
| 2022 | $388 +5.9% | $41,475 +3% |
| 2021 | $366 +13.5% | $40,267 +1.4% |
| 2020 | $323 | $39,711 +2.3% |
| 2019 | $323 +2.7% | $38,818 +1.9% |
| 2018 | $314 +1.7% | $38,094 +2.1% |
| 2017 | $309 +9.4% | $37,310 +2.1% |
| 2016 | $282 +0.1% | $36,543 +0.7% |
| 2015 | $282 +17.5% | $36,289 |
| 2014 | $240 | -- |
| 2013 | -- | -- |
| 2012 | -- | -- |
| 2011 | -- | -- |
| 2010 | -- | -- |
| 2009 | -- | -- |
| 2008 | -- | -- |
| 2007 | -- | -- |
| 2006 | -- | -- |
| 2005 | -- | -- |
| 2004 | -- | -- |
| 2003 | -- | -- |
| 2002 | -- | -- |
| 2001 | -- | -- |
| 2000 | -- | -- |
Find assessor info on the county website
BuyAbility℠ payment
Est. payment
$1,103/mo
Principal & interest
$875
Property taxes
$228
Climate risks
Neighborhood: 33825
Nearby schools
GreatSchools rating
- 5/10Avon Elementary SchoolGrades: PK-5Distance: 2.5 mi
- 3/10Avon Park Middle SchoolGrades: 6-8Distance: 3.4 mi
- 4/10Avon Park High SchoolGrades: PK,9-12Distance: 3.7 mi
