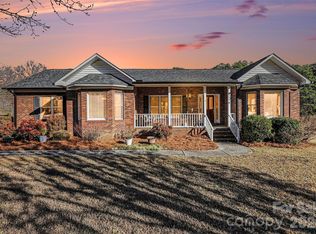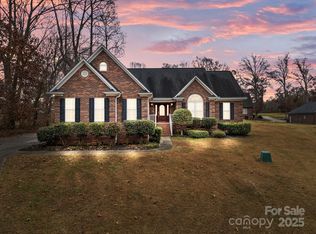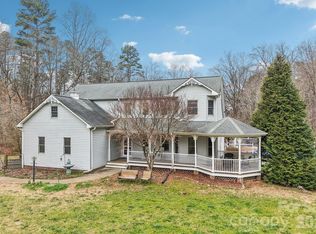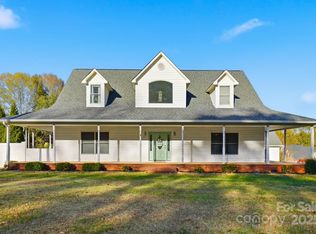Absolutely stunning Victorian -style home on almost an acre just waiting for you to claim as your own. Lots of natural light especially from the bay windows in the kitchen, office and bedrooms. Wrap around front porch gives you the perfect place to sit and relax. Inside you'll be delighted with hardwood flooring, coffered ceilings, crown molding, shiplap and wainscoting giving the home outstanding detail and craftmanship. Family room has fireplace to enjoy on those cool days and nights. The office has built-ins offering you storage for crafts, collectables or to organize yourself if you work from home. Abundant storage with the attached double garage plus the detached double garage/ workshop with a loft offering many options for it's use. Due to the fact the only septic permit on file is from 1989 and is for a two bedroom we must classify this fabulous home as a two bedroom, even though it offers you 4 bedrooms. Seller offering buyer a home warranty with acceptable offer. Call and take a look, you'll be glad you did!!!!!
Active
$478,750
2720 Lentz Rd, China Grove, NC 28023
2beds
3,141sqft
Est.:
Modular
Built in 1999
0.93 Acres Lot
$-- Zestimate®
$152/sqft
$-- HOA
What's special
Wrap around front porchAttached double garageCoffered ceilingsCrown moldingLots of natural lightHardwood flooringShiplap and wainscoting
- 24 days |
- 1,870 |
- 81 |
Zillow last checked: 8 hours ago
Listing updated: January 19, 2026 at 02:14pm
Listing Provided by:
Vicky Tesh vgteshrealtor@gmail.com,
Tesh Realty
Source: Canopy MLS as distributed by MLS GRID,MLS#: 4332747
Tour with a local agent
Facts & features
Interior
Bedrooms & bathrooms
- Bedrooms: 2
- Bathrooms: 3
- Full bathrooms: 2
- 1/2 bathrooms: 1
Primary bedroom
- Level: Upper
Bedroom s
- Level: Upper
Bedroom s
- Level: Main
Bedroom s
- Level: Upper
Bathroom full
- Level: Upper
Bathroom full
- Level: Upper
Kitchen
- Level: Main
Laundry
- Level: Main
Living room
- Level: Main
Office
- Level: Main
Heating
- Central, Forced Air, Heat Pump
Cooling
- Central Air, Heat Pump
Appliances
- Included: Dishwasher, Double Oven, Electric Cooktop, Exhaust Hood, Refrigerator
- Laundry: Electric Dryer Hookup, Main Level, Washer Hookup
Features
- Built-in Features, Pantry, Storage, Walk-In Closet(s)
- Flooring: Carpet, Linoleum, Wood
- Doors: French Doors, Sliding Doors
- Windows: Insulated Windows, Skylight(s)
- Has basement: No
- Attic: Pull Down Stairs
- Fireplace features: Family Room
Interior area
- Total structure area: 3,141
- Total interior livable area: 3,141 sqft
- Finished area above ground: 3,141
- Finished area below ground: 0
Property
Parking
- Total spaces: 4
- Parking features: Driveway, Attached Garage, Detached Garage, Garage Shop, Garage on Main Level
- Attached garage spaces: 4
- Has uncovered spaces: Yes
- Details: Attached double garage, plus detached double garage with a 372 sq. ft. loft.
Features
- Levels: Two
- Stories: 2
- Patio & porch: Covered, Deck, Front Porch, Wrap Around
Lot
- Size: 0.93 Acres
Details
- Parcel number: 127138
- Zoning: SFR
- Special conditions: Standard
Construction
Type & style
- Home type: SingleFamily
- Architectural style: Victorian
- Property subtype: Modular
Materials
- Vinyl
- Foundation: Crawl Space
Condition
- New construction: No
- Year built: 1999
Utilities & green energy
- Sewer: Septic Installed
- Water: Well
Community & HOA
Community
- Security: Smoke Detector(s)
- Subdivision: none
Location
- Region: China Grove
Financial & listing details
- Price per square foot: $152/sqft
- Tax assessed value: $414,497
- Annual tax amount: $2,860
- Date on market: 1/2/2026
- Cumulative days on market: 313 days
- Listing terms: Cash,Conventional,FHA,VA Loan
- Road surface type: Concrete, Paved
Estimated market value
Not available
Estimated sales range
Not available
$2,207/mo
Price history
Price history
| Date | Event | Price |
|---|---|---|
| 1/2/2026 | Listed for sale | $478,750-0.1%$152/sqft |
Source: | ||
| 12/2/2025 | Listing removed | $479,000$152/sqft |
Source: | ||
| 10/26/2025 | Price change | $479,000-4%$152/sqft |
Source: | ||
| 10/3/2025 | Listed for sale | $499,000$159/sqft |
Source: | ||
| 10/2/2025 | Listing removed | $499,000$159/sqft |
Source: | ||
Public tax history
Public tax history
| Year | Property taxes | Tax assessment |
|---|---|---|
| 2025 | $2,860 +3% | $414,497 |
| 2024 | $2,777 | $414,497 |
| 2023 | $2,777 +37.9% | $414,497 +53.9% |
Find assessor info on the county website
BuyAbility℠ payment
Est. payment
$2,718/mo
Principal & interest
$2279
Property taxes
$271
Home insurance
$168
Climate risks
Neighborhood: 28023
Nearby schools
GreatSchools rating
- 8/10Bostian Elementary SchoolGrades: K-5Distance: 1.6 mi
- 2/10China Grove Middle SchoolGrades: 6-8Distance: 2.4 mi
- 5/10Jesse C Carson High SchoolGrades: 9-12Distance: 1.2 mi
- Loading
- Loading




