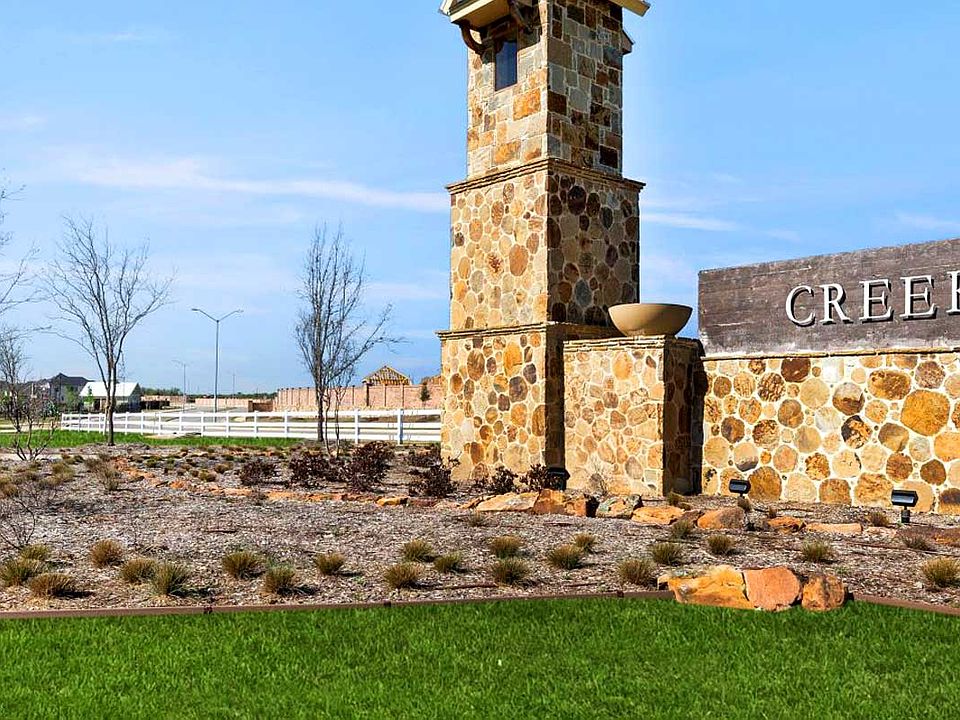MLS# 20852244 - Built by UnionMain Homes - Ready Now! ~ Newly constructed, this single-family residence offers the epitome of comfort and style. Located in the sought-after Creekside Subdivision of the Royse City ISD, this home features a traditional design with 4 spacious bedrooms, 3 full bathrooms, and a half bath. With 2563 sqft of living space, it boasts two living areas, one dining area, and a 2-car garage. The kitchen shines with granite counters and decorative lighting, while the living areas offer cable TV and high-speed internet. Walk-in closets add to the home's appeal. Outside, enjoy a private yard with a covered patio, landscape lighting, and a large grassy backyard with mature trees and a sprinkler system. Energy-efficient elements include central heating and air, both equipped with ENERGY STAR rated equipment. Carpet and ceramic tile flooring, coupled with a slab foundation and composition roof, complete this home's exquisite details. A gem in residential living, this home is a must-see!!
Pending
$352,000
2720 Green River Rd, Royse City, TX 75189
4beds
2,563sqft
Single Family Residence
Built in 2025
4,399.56 Square Feet Lot
$348,700 Zestimate®
$137/sqft
$46/mo HOA
What's special
Large grassy backyardPrivate yardGranite countersCovered patioWalk-in closetsMature treesTraditional design
- 149 days
- on Zillow |
- 27 |
- 1 |
Zillow last checked: 7 hours ago
Listing updated: June 25, 2025 at 04:48pm
Listed by:
Ben Caballero 888-872-6006,
HomesUSA.com 888-872-6006
Source: NTREIS,MLS#: 20852244
Travel times
Schedule tour
Select your preferred tour type — either in-person or real-time video tour — then discuss available options with the builder representative you're connected with.
Select a date
Facts & features
Interior
Bedrooms & bathrooms
- Bedrooms: 4
- Bathrooms: 4
- Full bathrooms: 3
- 1/2 bathrooms: 1
Primary bedroom
- Level: First
- Dimensions: 13 x 16
Bedroom
- Level: Second
- Dimensions: 13 x 12
Bedroom
- Level: Second
- Dimensions: 13 x 11
Bedroom
- Level: Second
- Dimensions: 11 x 13
Dining room
- Level: First
- Dimensions: 12 x 12
Game room
- Level: First
- Dimensions: 14 x 18
Kitchen
- Level: First
- Dimensions: 11 x 13
Living room
- Level: First
- Dimensions: 15 x 19
Heating
- Central, ENERGY STAR Qualified Equipment
Cooling
- Central Air, ENERGY STAR Qualified Equipment
Appliances
- Included: Some Gas Appliances, Dishwasher, Gas Cooktop, Disposal, Microwave, Plumbed For Gas
- Laundry: Washer Hookup, Gas Dryer Hookup, Laundry in Utility Room
Features
- Decorative/Designer Lighting Fixtures, Granite Counters, High Speed Internet, Cable TV, Walk-In Closet(s)
- Flooring: Carpet, Ceramic Tile
- Has basement: No
- Has fireplace: No
Interior area
- Total interior livable area: 2,563 sqft
Video & virtual tour
Property
Parking
- Total spaces: 2
- Parking features: Door-Single
- Attached garage spaces: 2
Features
- Levels: Two
- Stories: 2
- Patio & porch: Covered
- Exterior features: Lighting, Private Yard
- Pool features: None, Community
- Fencing: Back Yard
Lot
- Size: 4,399.56 Square Feet
- Dimensions: 40 x 110
- Features: Back Yard, Lawn, Landscaped, Many Trees, Subdivision, Sprinkler System
Details
- Parcel number: 2720 Green River
- Special conditions: Builder Owned
Construction
Type & style
- Home type: SingleFamily
- Architectural style: Traditional,Detached
- Property subtype: Single Family Residence
Materials
- Brick
- Foundation: Slab
- Roof: Composition
Condition
- New construction: Yes
- Year built: 2025
Details
- Builder name: UnionMain Homes
Utilities & green energy
- Water: Public
- Utilities for property: Natural Gas Available, Separate Meters, Water Available, Cable Available
Green energy
- Energy efficient items: Appliances, Insulation
Community & HOA
Community
- Features: Clubhouse, Playground, Pool, Trails/Paths, Sidewalks
- Security: Security System, Carbon Monoxide Detector(s)
- Subdivision: Creekside
HOA
- Has HOA: Yes
- Services included: All Facilities
- HOA fee: $550 annually
- HOA name: Neighborhood Management, Inc.
- HOA phone: 972-359-1548
Location
- Region: Royse City
Financial & listing details
- Price per square foot: $137/sqft
- Tax assessed value: $43,000
- Date on market: 2/24/2025
About the community
PoolPlayground
UnionMain Homes Creekside is a new master-planned community in Royse City, Texas. Creekside offers spacious, modern floor plans with numerous amenities in the top-rated Royse City ISD. With a wide range of floorplans and spacious sizes, there's something for everyone. Creekside features a community pool with splash pad, playground and other walking trails.
Residents are just minutes away from nearby parks with easy access to Dallas, Fort Worth, Rockwall and Frisco. Creekside offers close proximity to Interstate 30.
Source: UnionMain Homes

