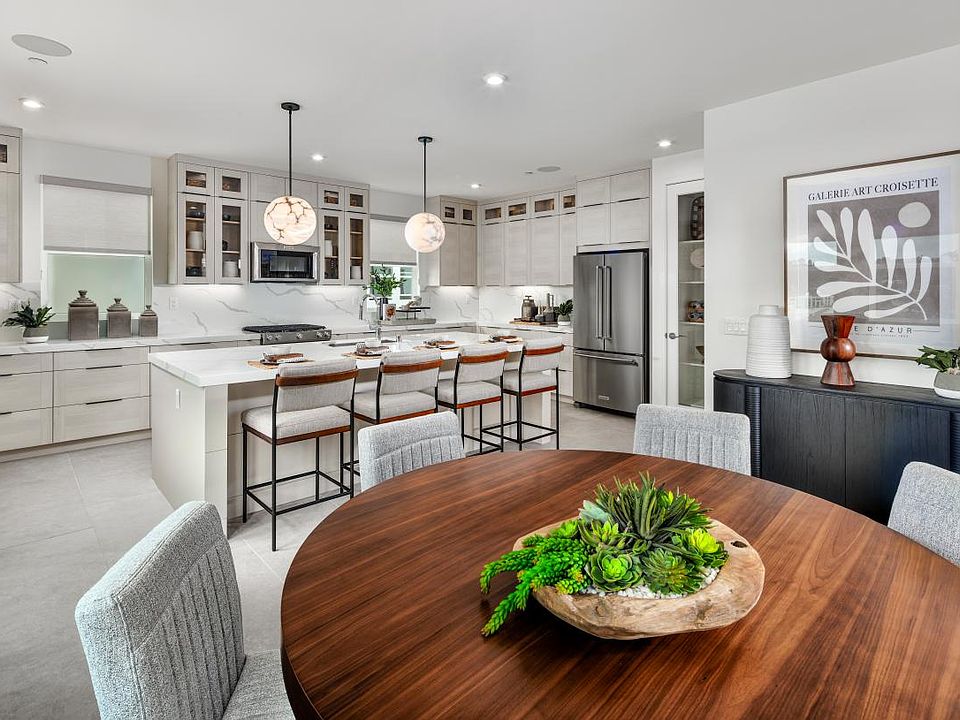Welcome to Everly at Civita by Toll Brothers, a new community located in San Diego, which is close to the world class beaches, downtown, and all freeways. Homesite 201 is a new construction home that is primarily located in Civita. The E4 floorplan features 4 bedrooms, with 3.5 bathrooms, and is 2,301sq. ft, with a 2-car garage. Upon entering the home take notice of the large, oversized garage, this is an end unit with beautiful plethora of windows allowing natural sun light to flow through the home. First floor bedroom suite ideal for combined living. Extremely open home design with huge covered balcony with indoor and outdoor ambiance, large Primary bedroom with spacious walk-in closet and so much more., KitchenAid stainless steel appliances including Refrigerator, slider from great room to deck making this an extension of the home. Owned solar, NEMA car charging outlet, additional insulation package are just some of the many included options built into the price of this home. The community amenities include a world class recreation center that is jaw-dropping and creating a fabulous lifestyle. Homesite 201, has an estimated closing date of March 2025. Photos provided are of the model home, actual home is under construction.
Pending
$1,569,000
2720 Everly Dr, San Diego, CA 92108
4beds
2,301sqft
Townhouse
Built in 2024
-- sqft lot
$-- Zestimate®
$682/sqft
$430/mo HOA
What's special
Oversized garageOutdoor ambianceSpacious walk-in closetBeautiful plethora of windowsHuge covered balconyNema car charging outletGreat room
- 28 days
- on Zillow |
- 17 |
- 0 |
Zillow last checked: 7 hours ago
Listing updated: May 01, 2025 at 02:33pm
Listing Provided by:
Jennifer Robertson DRE #01433352 844-700-8655,
Toll Brothers Real Estate, Inc
Source: CRMLS,MLS#: PW24033372 Originating MLS: California Regional MLS
Originating MLS: California Regional MLS
Travel times
Facts & features
Interior
Bedrooms & bathrooms
- Bedrooms: 4
- Bathrooms: 4
- Full bathrooms: 3
- 1/2 bathrooms: 1
- Main level bathrooms: 4
- Main level bedrooms: 4
Rooms
- Room types: Bedroom, Great Room, Kitchen, Primary Bedroom, Other, Dining Room
Heating
- Central, Forced Air, Solar
Cooling
- Central Air, Dual, Gas, Zoned
Appliances
- Included: Gas Cooktop, Gas Oven, Microwave, Refrigerator, Self Cleaning Oven, Tankless Water Heater, Dryer
- Laundry: Washer Hookup, Inside, Upper Level
Features
- Balcony, Separate/Formal Dining Room, Open Floorplan, Pantry, Recessed Lighting, Unfurnished, All Bedrooms Up, Primary Suite, Walk-In Closet(s)
- Has fireplace: No
- Fireplace features: None
- Common walls with other units/homes: 2+ Common Walls,No One Above,No One Below
Interior area
- Total interior livable area: 2,301 sqft
Property
Parking
- Total spaces: 2
- Parking features: Garage, Garage Door Opener, Garage Faces Rear
- Attached garage spaces: 2
Features
- Levels: Three Or More
- Stories: 3
- Entry location: Front
- Patio & porch: Covered, Deck
- Exterior features: Rain Gutters
- Pool features: None, Association
- Spa features: None
- Fencing: Block,New Condition
- Has view: Yes
- View description: City Lights, Mountain(s), Peek-A-Boo
Lot
- Features: Close to Clubhouse, Drip Irrigation/Bubblers, Near Park, Paved
Details
- Special conditions: Standard
Construction
Type & style
- Home type: Townhouse
- Architectural style: Contemporary
- Property subtype: Townhouse
- Attached to another structure: Yes
Materials
- Drywall, Stone Veneer, Stucco
- Foundation: Slab
- Roof: Concrete,Flat Tile
Condition
- Under Construction
- New construction: Yes
- Year built: 2024
Details
- Builder model: E4
- Builder name: Toll Brothers
Utilities & green energy
- Electric: 220 Volts For Spa, Standard
- Sewer: Public Sewer
- Water: Public
- Utilities for property: Electricity Connected, Natural Gas Connected, Phone Available, Sewer Connected, Underground Utilities, Water Connected
Community & HOA
Community
- Features: Dog Park, Street Lights, Sidewalks, Park
- Security: Carbon Monoxide Detector(s), Fire Detection System, Smoke Detector(s)
- Subdivision: Everly at Civita
HOA
- Has HOA: Yes
- Amenities included: Clubhouse, Outdoor Cooking Area, Barbecue, Pool, Recreation Room, Spa/Hot Tub, Security
- HOA fee: $430 monthly
- HOA name: First Residential
- HOA phone: 800-428-5588
Location
- Region: San Diego
Financial & listing details
- Price per square foot: $682/sqft
- Date on market: 2/16/2024
- Listing terms: Cash,Conventional
- Road surface type: Paved
About the community
ParkClubhouse
Everly at Civita offers open-concept designs ranging from 1,458 2,301 sq. ft. with 3 4 bedrooms, 2.5 3.5 bathrooms, and an attached 2-car garage. This luxury new home community in San Diego, California, features resort-style amenities, including a sparkling lagoon pool, lap pool, covered patios for year-round BBQs, a game room, and a state-of-the-art fitness club. The award-winning and highly sought-after Civita master plan offers walkability to high-end shops and restaurants in the heart of Mission Valley, and an exclusive community shuttle provides convenient access to the area's transit system. Choose from any of our five contemporary, three-story condo designs with expansive decks off the main living space, ideal for enjoying the city lights and summer nights. Top-rated universities, world-renowned beaches, convenient shopping, upscale dining, and proximity to major transportation hubs in San Diego make this community an excellent place to call home. Home price does not include any home site premium.
Source: Toll Brothers Inc.

