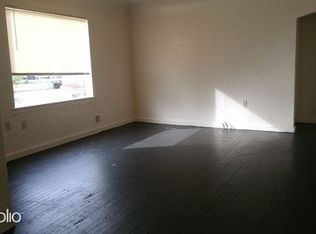Beautifully Remodeled Home in a Quiet Neighborhood. Total finished sq. ft. is 1,150 (includes 206 sq. ft. 2nd floor not shown in county records). Interior shows like new. New: paint, floor coverings, fixtures, heating, windows, etc. New stainless appliances in kitchen.Large garage with work area. Huge backyard with deck and plenty of room/sunlight to garden. Very Nice. Must Tour!
This property is off market, which means it's not currently listed for sale or rent on Zillow. This may be different from what's available on other websites or public sources.
