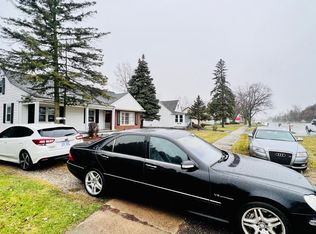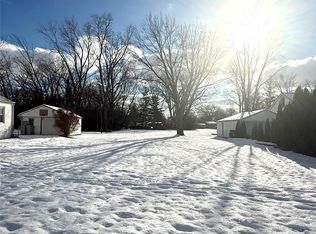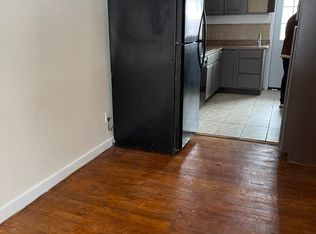Sold for $440,000
$440,000
2720 E Maple Rd, Troy, MI 48083
4beds
2,400sqft
Single Family Residence
Built in 1938
0.61 Acres Lot
$-- Zestimate®
$183/sqft
$2,697 Estimated rent
Home value
Not available
Estimated sales range
Not available
$2,697/mo
Zestimate® history
Loading...
Owner options
Explore your selling options
What's special
Gorgeous 2,400 sq. ft. house on 0.61 acre lot! Old part of the house has been completely remodeled. Additional almost 1400 sq ft added to the house.New white cabinets in the kitchen with granite countertop. All appliances are staying. Very open concept. 4 bedrooms and 4 full bathrooms, laminate floors thought out. New roof, windows, electrical, 2 new furnaces & 2 AC units. 2 big decks for the entertainment overlooking a huge backyard. Brick pavement in the front of the house. Come and see!
Zillow last checked: 8 hours ago
Listing updated: June 06, 2025 at 10:16am
Listed by:
Malgorzata Sepko 586-484-6198,
Select Real Estate Professionals
Bought with:
Lindsay A Lawrie, 6501380453
DOBI Real Estate
Source: MiRealSource,MLS#: 50172173 Originating MLS: MiRealSource
Originating MLS: MiRealSource
Facts & features
Interior
Bedrooms & bathrooms
- Bedrooms: 4
- Bathrooms: 4
- Full bathrooms: 4
- Main level bathrooms: 3
Bedroom 1
- Features: Laminate
- Level: Entry
- Area: 304
- Dimensions: 19 x 16
Bedroom 2
- Features: Laminate
- Level: Entry
- Area: 210
- Dimensions: 15 x 14
Bedroom 3
- Features: Laminate
- Level: Entry
- Area: 210
- Dimensions: 15 x 14
Bedroom 4
- Features: Laminate
- Level: Second
- Area: 168
- Dimensions: 21 x 8
Bathroom 1
- Level: Main
Bathroom 2
- Level: Main
Bathroom 3
- Level: Main
Bathroom 4
- Level: Second
Dining room
- Features: Laminate
- Level: Entry
- Area: 220
- Dimensions: 20 x 11
Kitchen
- Features: Laminate
- Level: Entry
- Area: 192
- Dimensions: 16 x 12
Living room
- Features: Laminate
- Level: Entry
- Area: 272
- Dimensions: 16 x 17
Heating
- Forced Air, Natural Gas
Cooling
- Ceiling Fan(s), Central Air
Appliances
- Included: Dishwasher, Disposal, Dryer, Range/Oven, Refrigerator, Washer, Gas Water Heater
Features
- Sump Pump
- Flooring: Laminate
- Basement: Crawl Space
- Has fireplace: No
Interior area
- Total structure area: 2,400
- Total interior livable area: 2,400 sqft
- Finished area above ground: 2,400
- Finished area below ground: 0
Property
Parking
- Total spaces: 1.5
- Parking features: Garage, Detached, Electric in Garage, Garage Door Opener
- Garage spaces: 1.5
Features
- Levels: One and One Half
- Stories: 1
- Patio & porch: Deck
- Frontage type: Road
- Frontage length: 90
Lot
- Size: 0.61 Acres
- Dimensions: 90 x 295
- Features: Main Street
Details
- Additional structures: Shed(s)
- Parcel number: 2036226075
- Zoning description: Residential
- Special conditions: Private
Construction
Type & style
- Home type: SingleFamily
- Architectural style: Bungalow
- Property subtype: Single Family Residence
Materials
- Vinyl Siding, Vinyl Trim
Condition
- New construction: No
- Year built: 1938
Utilities & green energy
- Sewer: Public At Street
- Water: Public
Community & neighborhood
Location
- Region: Troy
- Subdivision: Suprvrs Of Plainview Farms
Other
Other facts
- Listing agreement: Exclusive Right to Sell/VR
- Listing terms: Cash,Conventional,FHA,VA Loan
Price history
| Date | Event | Price |
|---|---|---|
| 6/6/2025 | Sold | $440,000+2.3%$183/sqft |
Source: | ||
| 5/12/2025 | Pending sale | $429,900$179/sqft |
Source: | ||
| 4/22/2025 | Listed for sale | $429,900-2.3%$179/sqft |
Source: | ||
| 3/17/2025 | Listing removed | $439,900$183/sqft |
Source: | ||
| 3/3/2025 | Price change | $439,900-2.2%$183/sqft |
Source: | ||
Public tax history
| Year | Property taxes | Tax assessment |
|---|---|---|
| 2024 | -- | $157,290 -1.8% |
| 2023 | -- | $160,200 +96.2% |
| 2022 | -- | $81,650 +34.5% |
Find assessor info on the county website
Neighborhood: 48083
Nearby schools
GreatSchools rating
- 6/10Susick Elementary SchoolGrades: PK-5Distance: 0.5 mi
- 4/10Grissom Middle SchoolGrades: 6-8Distance: 1.3 mi
- 6/10Warren Mott High SchoolGrades: 9-12Distance: 3.1 mi
Schools provided by the listing agent
- District: Warren Consolidated Schools
Source: MiRealSource. This data may not be complete. We recommend contacting the local school district to confirm school assignments for this home.
Get pre-qualified for a loan
At Zillow Home Loans, we can pre-qualify you in as little as 5 minutes with no impact to your credit score.An equal housing lender. NMLS #10287.


