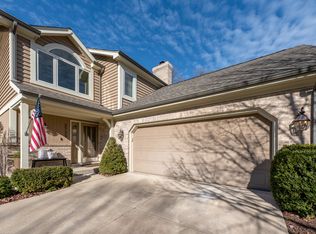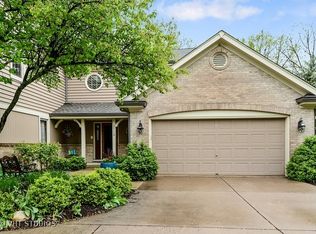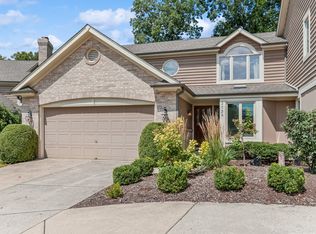Closed
$475,000
2720 Downing Ct, Aurora, IL 60502
2beds
2,112sqft
Townhouse, Single Family Residence
Built in 1990
1,742 Square Feet Lot
$482,100 Zestimate®
$225/sqft
$2,740 Estimated rent
Home value
$482,100
$458,000 - $506,000
$2,740/mo
Zestimate® history
Loading...
Owner options
Explore your selling options
What's special
Wonderful 2 bedroom townhome in Villas of Stonebridge with view of 10th Tee. Featuring a first floor master bedroom, vaulted ceilings, skylights and a finished basement, this home is professionally cleaned and move in ready. Kitchen features granite counter tops, stainless steel appliances including newer microwave and Bosch dishwasher and Updates include a new furnace and AC, newer windows, exterior paint and much more. Relax on the huge private back deck to watch the birds and golfers. Students attend Indian Prairie 204 schools - Metea Valley HS, Granger MS and Brooks Elementary. Great location near I-88, Metra station and Fox Valley Mall.
Zillow last checked: 8 hours ago
Listing updated: June 15, 2025 at 01:02am
Listing courtesy of:
Steve Roake, ABR 815-603-0077,
Keller Williams Infinity
Bought with:
Theresa Mueller, CIPS,GRI
Trelleum LLC
Source: MRED as distributed by MLS GRID,MLS#: 12327730
Facts & features
Interior
Bedrooms & bathrooms
- Bedrooms: 2
- Bathrooms: 3
- Full bathrooms: 2
- 1/2 bathrooms: 1
Primary bedroom
- Features: Flooring (Carpet), Window Treatments (Blinds), Bathroom (Full)
- Level: Main
- Area: 252 Square Feet
- Dimensions: 18X14
Bedroom 2
- Features: Flooring (Carpet), Window Treatments (Blinds)
- Level: Second
- Area: 204 Square Feet
- Dimensions: 17X12
Dining room
- Features: Flooring (Hardwood)
- Level: Main
- Area: 150 Square Feet
- Dimensions: 15X10
Family room
- Features: Flooring (Hardwood)
- Level: Main
- Area: 336 Square Feet
- Dimensions: 21X16
Kitchen
- Features: Flooring (Hardwood)
- Level: Main
- Area: 180 Square Feet
- Dimensions: 18X10
Laundry
- Level: Main
- Area: 40 Square Feet
- Dimensions: 8X5
Loft
- Features: Flooring (Carpet), Window Treatments (Blinds)
- Level: Second
- Area: 285 Square Feet
- Dimensions: 19X15
Office
- Features: Flooring (Carpet)
- Level: Basement
- Area: 120 Square Feet
- Dimensions: 12X10
Recreation room
- Features: Flooring (Carpet)
- Level: Basement
- Area: 420 Square Feet
- Dimensions: 28X15
Heating
- Natural Gas, Forced Air
Cooling
- Central Air
Appliances
- Laundry: Main Level, Gas Dryer Hookup, In Unit
Features
- Cathedral Ceiling(s), 1st Floor Bedroom, 1st Floor Full Bath, Walk-In Closet(s), Separate Dining Room, Replacement Windows
- Flooring: Hardwood
- Windows: Replacement Windows, Skylight(s)
- Basement: Finished,Full
- Number of fireplaces: 1
- Fireplace features: Family Room
Interior area
- Total structure area: 0
- Total interior livable area: 2,112 sqft
Property
Parking
- Total spaces: 2
- Parking features: Garage Door Opener, On Site, Garage Owned, Attached, Garage
- Attached garage spaces: 2
- Has uncovered spaces: Yes
Accessibility
- Accessibility features: No Disability Access
Lot
- Size: 1,742 sqft
Details
- Parcel number: 0707407010
- Special conditions: None
Construction
Type & style
- Home type: Townhouse
- Property subtype: Townhouse, Single Family Residence
Materials
- Vinyl Siding
- Foundation: Concrete Perimeter
Condition
- New construction: No
- Year built: 1990
Utilities & green energy
- Electric: Circuit Breakers
- Sewer: Public Sewer
- Water: Public
Community & neighborhood
Location
- Region: Aurora
- Subdivision: Stonebridge
HOA & financial
HOA
- Has HOA: Yes
- HOA fee: $245 monthly
- Amenities included: Golf Course
- Services included: Insurance, Lawn Care, Snow Removal
Other
Other facts
- Listing terms: Cash
- Ownership: Fee Simple w/ HO Assn.
Price history
| Date | Event | Price |
|---|---|---|
| 6/13/2025 | Sold | $475,000-5%$225/sqft |
Source: | ||
| 5/23/2025 | Contingent | $499,999$237/sqft |
Source: | ||
| 4/29/2025 | Price change | $499,999-2.9%$237/sqft |
Source: | ||
| 4/13/2025 | Listed for sale | $515,000$244/sqft |
Source: | ||
Public tax history
| Year | Property taxes | Tax assessment |
|---|---|---|
| 2023 | $8,934 -4.9% | $125,930 +2.4% |
| 2022 | $9,395 +2.9% | $123,030 +3.7% |
| 2021 | $9,131 -1.2% | $118,640 |
Find assessor info on the county website
Neighborhood: 60502
Nearby schools
GreatSchools rating
- 8/10Gwendolyn Brooks Elementary SchoolGrades: K-5Distance: 0.4 mi
- 8/10Francis Granger Middle SchoolGrades: 6-8Distance: 0.6 mi
- 10/10Metea Valley High SchoolGrades: 9-12Distance: 0.7 mi
Schools provided by the listing agent
- Elementary: Brooks Elementary School
- Middle: Granger Middle School
- High: Metea Valley High School
- District: 204
Source: MRED as distributed by MLS GRID. This data may not be complete. We recommend contacting the local school district to confirm school assignments for this home.

Get pre-qualified for a loan
At Zillow Home Loans, we can pre-qualify you in as little as 5 minutes with no impact to your credit score.An equal housing lender. NMLS #10287.
Sell for more on Zillow
Get a free Zillow Showcase℠ listing and you could sell for .
$482,100
2% more+ $9,642
With Zillow Showcase(estimated)
$491,742

