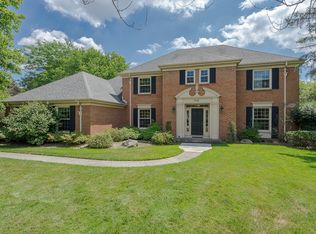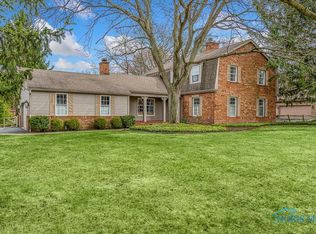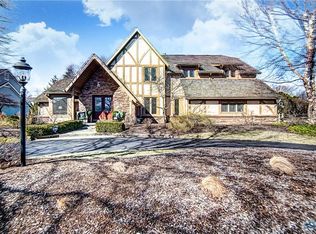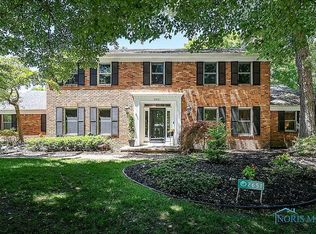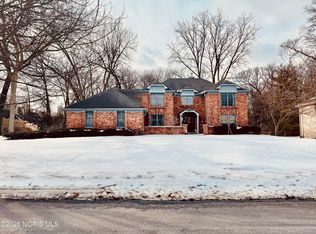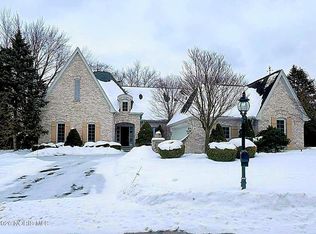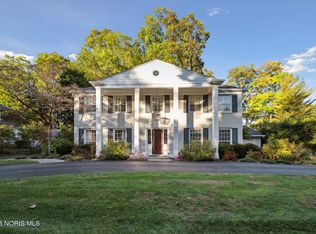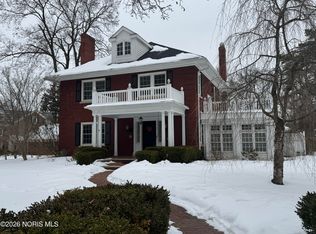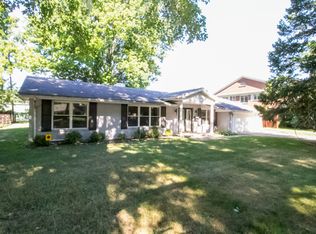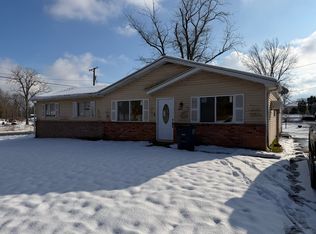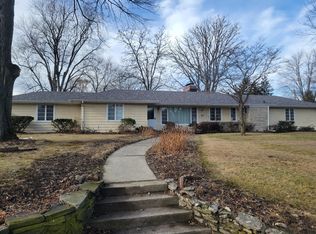Outstanding architecture and a spacious flowing floor plan are just the beginning at 2720 Derby. Generous kitchen holds luxury name brand appliances along with ample space for gas cooking while gathering with family and friends. Main flr features a private guest suite with a full bath. Freshly updated basement (new carpet in 2025) includes a half bath and a dedicated gym, offering both comfort and functionality. Enjoy the seasons year round with an expansive flagstone patio and hot tub.
Under contract
$639,500
2720 Derby Rd, Toledo, OH 43615
5beds
3,405sqft
Est.:
Single Family Residence
Built in 1982
0.37 Acres Lot
$611,000 Zestimate®
$188/sqft
$-- HOA
What's special
Private guest suiteDedicated gymLuxury name brand appliancesHot tubSpacious flowing floor planExpansive flagstone patioFreshly updated basement
- 195 days |
- 768 |
- 27 |
Zillow last checked: 8 hours ago
Listing updated: January 22, 2026 at 05:44am
Listed by:
Kristie A. Feeback 419-351-2555,
The Danberry Co
Source: NORIS,MLS#: 6133704
Facts & features
Interior
Bedrooms & bathrooms
- Bedrooms: 5
- Bathrooms: 5
- Full bathrooms: 3
- 1/2 bathrooms: 2
Primary bedroom
- Level: Upper
- Dimensions: 18 x 15
Bedroom 2
- Level: Main
- Dimensions: 15 x 16
Bedroom 3
- Level: Upper
- Dimensions: 14 x 13
Bedroom 4
- Level: Upper
- Dimensions: 13 x 12
Bedroom 5
- Level: Upper
- Dimensions: 13 x 13
Dining room
- Level: Main
- Dimensions: 15 x 15
Family room
- Level: Main
- Dimensions: 22 x 15
Kitchen
- Level: Main
- Dimensions: 24 x 13
Living room
- Level: Main
- Dimensions: 20 x 16
Heating
- Forced Air, Natural Gas
Cooling
- Central Air
Appliances
- Included: Dishwasher, Water Heater, Disposal, Refrigerator
- Laundry: Main Level
Features
- Primary Bathroom
- Basement: Full
- Number of fireplaces: 1
- Fireplace features: Family Room
- Common walls with other units/homes: No Common Walls
Interior area
- Total structure area: 3,405
- Total interior livable area: 3,405 sqft
Video & virtual tour
Property
Parking
- Total spaces: 1
- Parking features: Asphalt, Driveway, Garage Door Opener
- Has uncovered spaces: Yes
Lot
- Size: 0.37 Acres
- Dimensions: 112x145
- Features: Wooded
Details
- Parcel number: 8835577
- Zoning: res
- Other equipment: DC Well Pump
Construction
Type & style
- Home type: SingleFamily
- Architectural style: Tudor
- Property subtype: Single Family Residence
Materials
- Brick, Wood Siding
- Foundation: Crawl Space
- Roof: Shingle
Condition
- New construction: No
- Year built: 1982
Utilities & green energy
- Sewer: Sanitary Sewer
- Water: Public
Community & HOA
Community
- Subdivision: Ottawa Hills
HOA
- Has HOA: No
Location
- Region: Toledo
Financial & listing details
- Price per square foot: $188/sqft
- Tax assessed value: $470,600
- Annual tax amount: $14,413
- Date on market: 8/1/2025
- Listing terms: Cash,Conventional
Estimated market value
$611,000
$580,000 - $642,000
$4,526/mo
Price history
Price history
| Date | Event | Price |
|---|---|---|
| 1/20/2026 | Contingent | $639,500$188/sqft |
Source: NORIS #6133704 Report a problem | ||
| 1/16/2026 | Listed for sale | $639,500$188/sqft |
Source: NORIS #6133704 Report a problem | ||
| 1/2/2026 | Contingent | $639,500$188/sqft |
Source: NORIS #6133704 Report a problem | ||
| 11/1/2025 | Price change | $639,500-4.5%$188/sqft |
Source: NORIS #6133704 Report a problem | ||
| 8/1/2025 | Listed for sale | $669,500$197/sqft |
Source: NORIS #6133704 Report a problem | ||
Public tax history
Public tax history
| Year | Property taxes | Tax assessment |
|---|---|---|
| 2024 | $14,413 -1.6% | $164,710 +7.5% |
| 2023 | $14,650 -1% | $153,160 |
| 2022 | $14,795 -1.3% | $153,160 |
Find assessor info on the county website
BuyAbility℠ payment
Est. payment
$3,605/mo
Principal & interest
$2480
Property taxes
$901
Home insurance
$224
Climate risks
Neighborhood: 43615
Nearby schools
GreatSchools rating
- 8/10Ottawa Hills Elementary SchoolGrades: K-6Distance: 1.6 mi
- 8/10Ottawa Hills High SchoolGrades: 7-12Distance: 1.4 mi
Schools provided by the listing agent
- Elementary: Ottawa Hills
- High: Ottawa Hills
Source: NORIS. This data may not be complete. We recommend contacting the local school district to confirm school assignments for this home.
Open to renting?
Browse rentals near this home.- Loading
