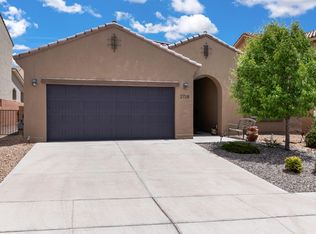Available Now! The Monza features an exquisite chef kitchen, backyard landscaping, balcony off game room, main floor master suite with separate garden tub and shower & a stunning gray theme throughout. Own a brand new home by the end of the year!
This property is off market, which means it's not currently listed for sale or rent on Zillow. This may be different from what's available on other websites or public sources.
