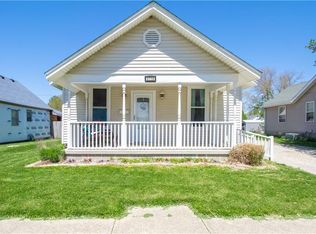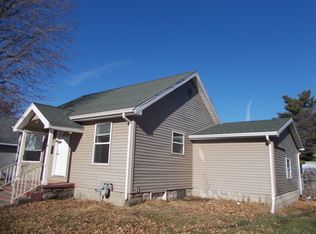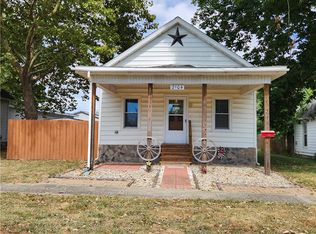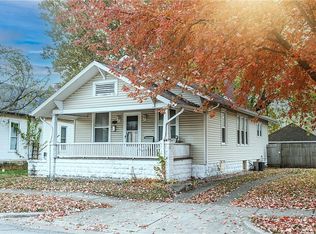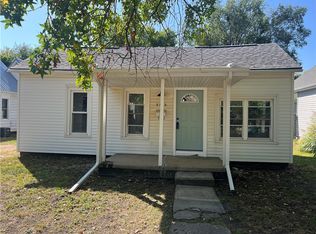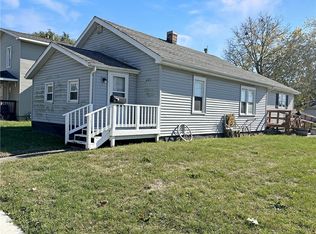Welcome home to this charming 3 bedroom, 1.5 bath ranch offering comfort, convenience, and standout outdoor amenities. Sitting on a corner lot, this one-level home features a 4-car detached garage, perfect for hobbyists, storage, or extra vehicles. Step inside to find a well-maintained interior with replacement windows that brighten each room. Major updates provide peace of mind, including newer siding (2022), roof (2019), A/C & furnace (2019), and water heater (2017). Outside, enjoy your own private oasis with an inground pool, a handy storage shed, and a welcoming front porch ideal for relaxing. Whether you're entertaining, working on projects, or simply enjoying the outdoors, this property offers it all. A fantastic opportunity to enjoy easy one-level living with exceptional updates throughout! Let this home be your next chapter.
For sale
$119,999
2720 Champaign Ave, Mattoon, IL 61938
3beds
1,196sqft
Est.:
Single Family Residence
Built in 1904
6,969.6 Square Feet Lot
$-- Zestimate®
$100/sqft
$-- HOA
What's special
Inground poolCorner lotOne-level home
- 21 days |
- 814 |
- 29 |
Zillow last checked: 8 hours ago
Listing updated: November 19, 2025 at 12:10pm
Listed by:
Brian Nichols 217-258-6621,
Century 21 KIMA Properties
Source: CIBR,MLS#: 6256201 Originating MLS: Central Illinois Board Of REALTORS
Originating MLS: Central Illinois Board Of REALTORS
Tour with a local agent
Facts & features
Interior
Bedrooms & bathrooms
- Bedrooms: 3
- Bathrooms: 2
- Full bathrooms: 1
- 1/2 bathrooms: 1
Primary bedroom
- Description: Flooring: Carpet
- Level: Main
- Dimensions: 14 x 14
Bedroom
- Description: Flooring: Carpet
- Level: Main
- Dimensions: 10 x 9
Bedroom
- Description: Flooring: Carpet
- Level: Main
- Dimensions: 11 x 10
Other
- Description: Flooring: Ceramic Tile
- Level: Main
- Dimensions: 10 x 6
Half bath
- Description: Flooring: Carpet
- Level: Main
- Dimensions: 6 x 3
Kitchen
- Description: Flooring: Ceramic Tile
- Level: Main
- Dimensions: 14 x 13
Laundry
- Description: Flooring: Carpet
- Level: Main
- Dimensions: 9 x 5
Living room
- Description: Flooring: Carpet
- Level: Main
- Dimensions: 16 x 13
Utility room
- Description: Flooring: Carpet
- Level: Main
- Dimensions: 12 x 10
Heating
- Gas
Cooling
- Central Air
Appliances
- Included: Dishwasher, Electric Water Heater, Disposal, Range, Refrigerator
- Laundry: Main Level
Features
- Main Level Primary
- Basement: Crawl Space
- Has fireplace: No
Interior area
- Total structure area: 1,196
- Total interior livable area: 1,196 sqft
- Finished area above ground: 1,196
Property
Parking
- Total spaces: 4
- Parking features: Detached, Garage
- Garage spaces: 4
Features
- Levels: One
- Stories: 1
- Patio & porch: Front Porch
Lot
- Size: 6,969.6 Square Feet
Details
- Parcel number: 07209871000
- Zoning: RES
- Special conditions: None
Construction
Type & style
- Home type: SingleFamily
- Architectural style: Ranch
- Property subtype: Single Family Residence
Materials
- Vinyl Siding
- Foundation: Crawlspace
- Roof: Asphalt
Condition
- Year built: 1904
Utilities & green energy
- Sewer: Public Sewer
- Water: Public
Community & HOA
Location
- Region: Mattoon
Financial & listing details
- Price per square foot: $100/sqft
- Tax assessed value: $104,682
- Annual tax amount: $2,461
- Date on market: 11/19/2025
- Road surface type: Concrete
Estimated market value
Not available
Estimated sales range
Not available
Not available
Price history
Price history
| Date | Event | Price |
|---|---|---|
| 11/19/2025 | Listed for sale | $119,999-4%$100/sqft |
Source: | ||
| 11/6/2025 | Listing removed | $125,000$105/sqft |
Source: | ||
| 9/16/2025 | Price change | $125,000-3.8%$105/sqft |
Source: | ||
| 9/3/2025 | Listed for sale | $130,000$109/sqft |
Source: | ||
| 8/18/2025 | Pending sale | $130,000$109/sqft |
Source: | ||
Public tax history
Public tax history
| Year | Property taxes | Tax assessment |
|---|---|---|
| 2024 | $2,461 +10.4% | $34,894 +12% |
| 2023 | $2,229 +3.2% | $31,156 +1.7% |
| 2022 | $2,159 +10.1% | $30,642 +8.9% |
Find assessor info on the county website
BuyAbility℠ payment
Est. payment
$712/mo
Principal & interest
$465
Property taxes
$205
Home insurance
$42
Climate risks
Neighborhood: 61938
Nearby schools
GreatSchools rating
- 7/10Riddle Elementary SchoolGrades: K-5Distance: 1.3 mi
- 6/10Mattoon Middle SchoolGrades: 6-8Distance: 1.8 mi
- 4/10Mattoon High SchoolGrades: 9-12Distance: 0.9 mi
Schools provided by the listing agent
- District: Mattoon Dist. 2
Source: CIBR. This data may not be complete. We recommend contacting the local school district to confirm school assignments for this home.
- Loading
- Loading
