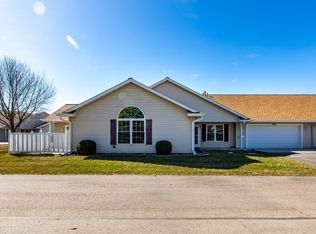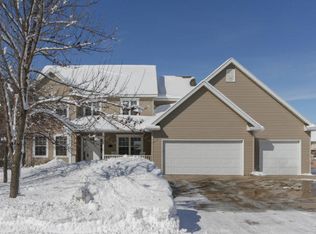Exceptionally well maintained 4 bedroom, 3 bath walkout ranch home on over a 1/4 acre lot on quiet cul de sac. Spacious open floor plan with lovely Australian cypress wood floors, 12' coffered ceiling in living room, custom built-ins, main floor master suite with huge walk-in closet and separate jetted tub and walk-in shower. Kitchen features a gas stove and pantry, nice mudroom area and laundry room. Generous bedroom sizes throughout the home and loads of extra finished storage rooms plus an additional playroom and den. Main floor walks out to large deck with newer composite deck boards including a convenient custom ramp at side of home and lower level walks out to large paver patio with room for everyone. A terrific value - Don't miss this one!
This property is off market, which means it's not currently listed for sale or rent on Zillow. This may be different from what's available on other websites or public sources.

