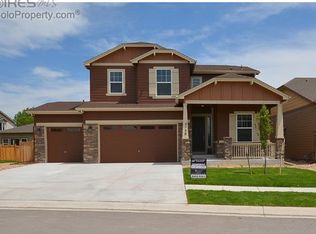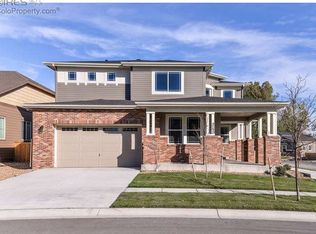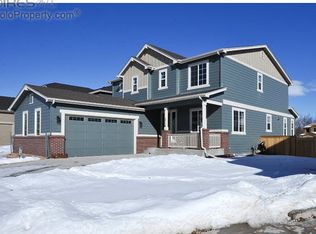Sold for $755,000 on 03/01/24
$755,000
2720 Bluebonnet Ln, Fort Collins, CO 80525
3beds
3,742sqft
Residential-Detached, Residential
Built in 2016
6,098 Square Feet Lot
$796,800 Zestimate®
$202/sqft
$3,128 Estimated rent
Home value
$796,800
$757,000 - $837,000
$3,128/mo
Zestimate® history
Loading...
Owner options
Explore your selling options
What's special
Welcome to our charming home in Fort Collins, Co! Located in a great central location close to shopping and not far from Old Town. Our house offers a perfect blend of comfort, convenience and outdoor living. As you approach, you'll be greeted by the inviting curb appeal of our well-maintained property landscaping and a manicured lawn. Inside, you'll find a warm and spacious living environment. The open floor plan creates a sense of airiness and flows seamlessly from the living room to the kitchen and dining area. Large windows throughout the home allow for natural light to filter in, showcasing the views of the surrounding landscape. The kitchen has ample granite counter space, large island, stylish back splash, lots of cabinetry and walk in pantry. It's the perfect place to prepare delicious meals while enjoying the company of family and friends. The office is conveniently located located on the main floor. Our home offers multiple bedrooms on the 2nd floor each designed with your comfort in mind. The primary suite is a peaceful retreat with a luxurious en-suite bathroom, providing a relaxing escape after a long day. The family room is located on the 2nd floor offering additional space and plenty of natural light. Step outside into our backyard oasis, where you can unwind on the patio, entertain guests sitting around the fire pit or simply savor the Colorado sunshine. The yard offers plenty of space for outdoor activities and gardening with raised garden beds.
Zillow last checked: 8 hours ago
Listing updated: March 01, 2025 at 03:16am
Listed by:
Mike Edwards 970-352-7683,
Coldwell Banker Plains
Bought with:
Mike Edwards
Coldwell Banker Plains
Source: IRES,MLS#: 1001960
Facts & features
Interior
Bedrooms & bathrooms
- Bedrooms: 3
- Bathrooms: 3
- Full bathrooms: 2
- 1/2 bathrooms: 1
Primary bedroom
- Area: 208
- Dimensions: 16 x 13
Bedroom 2
- Area: 150
- Dimensions: 15 x 10
Bedroom 3
- Area: 120
- Dimensions: 12 x 10
Dining room
- Area: 0
- Length: 14
Family room
- Area: 288
- Dimensions: 16 x 18
Kitchen
- Area: 192
- Dimensions: 16 x 12
Living room
- Area: 288
- Dimensions: 18 x 16
Heating
- Forced Air
Cooling
- Central Air, Ceiling Fan(s)
Appliances
- Included: Gas Range/Oven, Self Cleaning Oven, Dishwasher, Refrigerator, Microwave, Disposal
- Laundry: Washer/Dryer Hookups, Upper Level
Features
- Study Area, Open Floorplan, Pantry, Kitchen Island, Open Floor Plan
- Flooring: Wood, Wood Floors, Tile, Carpet
- Windows: Window Coverings, Double Pane Windows
- Basement: Retrofit for Radon
- Has fireplace: Yes
- Fireplace features: Gas
Interior area
- Total structure area: 3,742
- Total interior livable area: 3,742 sqft
- Finished area above ground: 2,650
- Finished area below ground: 1,092
Property
Parking
- Total spaces: 3
- Parking features: Garage Door Opener
- Attached garage spaces: 3
- Details: Garage Type: Attached
Features
- Levels: Two
- Stories: 2
- Patio & porch: Patio
- Exterior features: Lighting
- Fencing: Fenced,Wood
Lot
- Size: 6,098 sqft
- Features: Curbs, Gutters, Sidewalks, Lawn Sprinkler System, Level
Details
- Parcel number: R1656568
- Zoning: Res
- Special conditions: Private Owner
Construction
Type & style
- Home type: SingleFamily
- Architectural style: Contemporary/Modern
- Property subtype: Residential-Detached, Residential
Materials
- Wood/Frame, Brick, Composition Siding
- Roof: Composition
Condition
- Not New, Previously Owned
- New construction: No
- Year built: 2016
Utilities & green energy
- Electric: Electric, City of Fort Co
- Gas: Natural Gas, Xcel
- Sewer: City Sewer
- Water: City Water, City of Fort Collins
- Utilities for property: Natural Gas Available, Electricity Available, Cable Available
Community & neighborhood
Community
- Community features: Park
Location
- Region: Fort Collins
- Subdivision: Lakeview
HOA & financial
HOA
- Has HOA: Yes
- HOA fee: $119 monthly
- Services included: Trash, Management
Other
Other facts
- Listing terms: Cash,Conventional,FHA,VA Loan
- Road surface type: Paved, Asphalt
Price history
| Date | Event | Price |
|---|---|---|
| 3/1/2024 | Sold | $755,000-0.7%$202/sqft |
Source: | ||
| 1/28/2024 | Pending sale | $760,000$203/sqft |
Source: | ||
| 1/26/2024 | Listed for sale | $760,000+72.5%$203/sqft |
Source: | ||
| 12/6/2016 | Sold | $440,535-4.2%$118/sqft |
Source: | ||
| 9/2/2016 | Listed for sale | $459,950-10.7%$123/sqft |
Source: RE/MAX Alliance-Loveland #801794 | ||
Public tax history
| Year | Property taxes | Tax assessment |
|---|---|---|
| 2024 | $4,288 +17.8% | $50,659 -1% |
| 2023 | $3,640 -1% | $51,150 +32.7% |
| 2022 | $3,678 +5.4% | $38,545 -2.8% |
Find assessor info on the county website
Neighborhood: Lake Sherwood
Nearby schools
GreatSchools rating
- 8/10Shepardson Elementary SchoolGrades: PK-5Distance: 0.6 mi
- 6/10Boltz Middle SchoolGrades: 6-8Distance: 0.7 mi
- 8/10Fort Collins High SchoolGrades: 9-12Distance: 1.2 mi
Schools provided by the listing agent
- Elementary: Shepardson
- Middle: Boltz
- High: Ft Collins
Source: IRES. This data may not be complete. We recommend contacting the local school district to confirm school assignments for this home.
Get a cash offer in 3 minutes
Find out how much your home could sell for in as little as 3 minutes with a no-obligation cash offer.
Estimated market value
$796,800
Get a cash offer in 3 minutes
Find out how much your home could sell for in as little as 3 minutes with a no-obligation cash offer.
Estimated market value
$796,800


