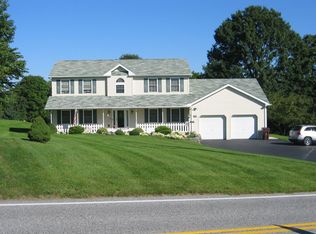Sold for $530,000
$530,000
2720 Bergey Rd, Harleysville, PA 19438
4beds
2,208sqft
Single Family Residence
Built in 1987
1.5 Acres Lot
$619,400 Zestimate®
$240/sqft
$3,156 Estimated rent
Home value
$619,400
$588,000 - $650,000
$3,156/mo
Zestimate® history
Loading...
Owner options
Explore your selling options
What's special
**OFFER DEADLINE MONDAY 6/5 BY NOON* Welcome home to 2720 Bergey Rd. This Upper Salford 4 bedroom, 2 and half bath home is situated on an acre and a half of land. Walk through the front door of this colonial and enter the foyer with staircase to the right and large, sunny living room to the left. The living room has hardwood floors, and a stone surround wood burning fireplace. Imagine cold winter nights spent by the warm fire. The hardwood continues into the formal dining room. Next is the remodeled eat-in kitchen with quartz countertops, subway tile backsplash, custom cabinets and stainless steel appliances. A built in banquette is the highlight of the eat-in portion of the kitchen. Off the kitchen is a large and spacious family room. French doors lead to the patio and expansive backyard. The backyard has tons of possibilities, room for a pool, a field for soccer or baseball, let your imagination be your guide. Back inside a large laundry room with outdoor access and a powder room complete the first floor. Upstairs you will find 4 bedrooms and 2 remodeled full baths. The master has a full bath with stall shower. The hall bath has also been fully renovated and each of the 3 additional bedrooms have good closet space. The home has a full unfinished walk out basement. Seller installed a fence outside the basement walkout for dogs. Newer oil burner, roof within last 10 years, Souderton School District, Make your appointment today to make this home yours.
Zillow last checked: 8 hours ago
Listing updated: July 19, 2023 at 09:29am
Listed by:
Amy Shea 267-625-5965,
Keller Williams Real Estate-Blue Bell
Bought with:
Nicole Miley, RS355321
Realty One Group Restore - Collegeville
Source: Bright MLS,MLS#: PAMC2073142
Facts & features
Interior
Bedrooms & bathrooms
- Bedrooms: 4
- Bathrooms: 3
- Full bathrooms: 2
- 1/2 bathrooms: 1
- Main level bathrooms: 1
Basement
- Area: 0
Heating
- Baseboard, Oil
Cooling
- Central Air, Electric
Appliances
- Included: Self Cleaning Oven, Dishwasher, Refrigerator, Washer, Dryer, Electric Water Heater
- Laundry: Main Level, Laundry Room
Features
- Primary Bath(s), Ceiling Fan(s), Eat-in Kitchen, Crown Molding, Family Room Off Kitchen, Floor Plan - Traditional, Pantry, Recessed Lighting, Upgraded Countertops
- Flooring: Wood, Carpet, Ceramic Tile
- Basement: Full,Unfinished,Concrete
- Number of fireplaces: 1
- Fireplace features: Stone, Wood Burning
Interior area
- Total structure area: 2,208
- Total interior livable area: 2,208 sqft
- Finished area above ground: 2,208
- Finished area below ground: 0
Property
Parking
- Total spaces: 2
- Parking features: Inside Entrance, Garage Door Opener, Garage Faces Side, Driveway, Attached, Other
- Attached garage spaces: 2
- Has uncovered spaces: Yes
Accessibility
- Accessibility features: None
Features
- Levels: Two
- Stories: 2
- Patio & porch: Patio
- Pool features: None
Lot
- Size: 1.50 Acres
- Dimensions: 199.00 x 0.00
- Features: Open Lot, Front Yard, Rear Yard
Details
- Additional structures: Above Grade, Below Grade
- Parcel number: 620000048007
- Zoning: R
- Special conditions: Standard
Construction
Type & style
- Home type: SingleFamily
- Architectural style: Colonial
- Property subtype: Single Family Residence
Materials
- Masonry
- Foundation: Concrete Perimeter
- Roof: Pitched,Shingle
Condition
- New construction: No
- Year built: 1987
Utilities & green energy
- Electric: 200+ Amp Service, Circuit Breakers
- Sewer: On Site Septic
- Water: Well
Community & neighborhood
Location
- Region: Harleysville
- Subdivision: Harleysville
- Municipality: UPPER SALFORD TWP
Other
Other facts
- Listing agreement: Exclusive Right To Sell
- Listing terms: Conventional,Cash,FHA,VA Loan
- Ownership: Fee Simple
Price history
| Date | Event | Price |
|---|---|---|
| 7/19/2023 | Sold | $530,000+1%$240/sqft |
Source: | ||
| 6/13/2023 | Pending sale | $524,900$238/sqft |
Source: | ||
| 6/6/2023 | Contingent | $524,900$238/sqft |
Source: | ||
| 6/1/2023 | Listed for sale | $524,900+66.6%$238/sqft |
Source: | ||
| 7/21/2003 | Sold | $315,000$143/sqft |
Source: Public Record Report a problem | ||
Public tax history
| Year | Property taxes | Tax assessment |
|---|---|---|
| 2025 | $7,475 +5.9% | $181,680 |
| 2024 | $7,060 | $181,680 |
| 2023 | $7,060 +6.8% | $181,680 |
Find assessor info on the county website
Neighborhood: 19438
Nearby schools
GreatSchools rating
- 7/10Vernfield El SchoolGrades: K-5Distance: 0.8 mi
- 6/10Indian Valley Middle SchoolGrades: 6-8Distance: 2.6 mi
- 8/10Souderton Area Senior High SchoolGrades: 9-12Distance: 4 mi
Schools provided by the listing agent
- High: Souderton Area Senior
- District: Souderton Area
Source: Bright MLS. This data may not be complete. We recommend contacting the local school district to confirm school assignments for this home.
Get a cash offer in 3 minutes
Find out how much your home could sell for in as little as 3 minutes with a no-obligation cash offer.
Estimated market value$619,400
Get a cash offer in 3 minutes
Find out how much your home could sell for in as little as 3 minutes with a no-obligation cash offer.
Estimated market value
$619,400
