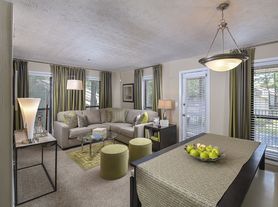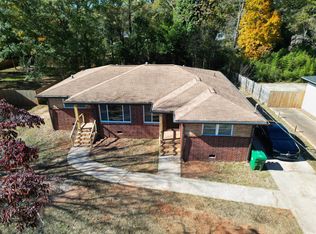Gated Private Community! Conveniently Located! Spacious 3 Bedroom and 2.5 Bath End Unit Townhome with Spacious open kitchen featuring, Granite Island and countertops, 42" cabinets, upgraded stainless steel appliances including refrigerator, dishwasher, stove and microwave. Open entertaining floor plan, Luxury vinyl hardwood floors on main with fireplace. Separate open dining area, Upper level includes spacious master suite with trey ceiling, spa like master bath with double vanity, separate tub and shower. 2 additional roomy secondary bedrooms, guest bath and hallway laundry closet with washer and dryer. 1 Car Garage. Private fully fenced backyard with patio. Walking distance to shopping and dining. Owner will Consider Housing Voucher Program with an approved application and supporting documentation from applicant.
Minimum 12 Month Lease Agreement
Tenant Responsible for Utilities
Call for Application Process
Townhouse for rent
Accepts Zillow applications
$2,000/mo
Fees may apply
2720 Avanti Way, Decatur, GA 30035
3beds
1,480sqft
Price may not include required fees and charges. Price shown reflects the lease term provided. Learn more|
Townhouse
Available now
No pets
Central air
In unit laundry
Attached garage parking
Forced air
What's special
Open entertaining floor planGranite island and countertopsGuest bathSpacious open kitchenSeparate open dining area
- 30 days |
- -- |
- -- |
Zillow last checked: 11 hours ago
Listing updated: February 17, 2026 at 06:18pm
Travel times
Facts & features
Interior
Bedrooms & bathrooms
- Bedrooms: 3
- Bathrooms: 3
- Full bathrooms: 2
- 1/2 bathrooms: 1
Heating
- Forced Air
Cooling
- Central Air
Appliances
- Included: Dishwasher, Dryer, Microwave, Oven, Refrigerator, Washer
- Laundry: In Unit
Features
- Flooring: Hardwood
Interior area
- Total interior livable area: 1,480 sqft
Property
Parking
- Parking features: Attached, Garage
- Has attached garage: Yes
- Details: Contact manager
Features
- Patio & porch: Patio
- Exterior features: Heating system: Forced Air, Lawn
Details
- Parcel number: 1600906079
Construction
Type & style
- Home type: Townhouse
- Property subtype: Townhouse
Building
Management
- Pets allowed: No
Community & HOA
Community
- Security: Gated Community
Location
- Region: Decatur
Financial & listing details
- Lease term: 1 Year
Price history
| Date | Event | Price |
|---|---|---|
| 2/10/2026 | Listed for rent | $2,000$1/sqft |
Source: Zillow Rentals Report a problem | ||
| 2/10/2026 | Listing removed | $2,000$1/sqft |
Source: Zillow Rentals Report a problem | ||
| 1/26/2026 | Listed for rent | $2,000$1/sqft |
Source: Zillow Rentals Report a problem | ||
| 1/26/2026 | Listing removed | $2,000$1/sqft |
Source: Zillow Rentals Report a problem | ||
| 12/17/2025 | Listed for rent | $2,000$1/sqft |
Source: Zillow Rentals Report a problem | ||
Neighborhood: 30035
Nearby schools
GreatSchools rating
- 5/10Fairington Elementary SchoolGrades: PK-5Distance: 1.7 mi
- 4/10Miller Grove Middle SchoolGrades: 6-8Distance: 1 mi
- 3/10Miller Grove High SchoolGrades: 9-12Distance: 2.3 mi

