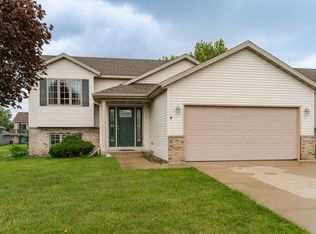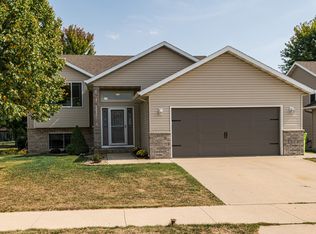Freshly painted with new carpeting throughout. You'll love this move-in ready 3-bedroom with 2 full baths plus 2-car garage. Open floor plan, vaulted ceiling, hardwood floors kitchen, dining and entry. Over-sized lower level bedroom with 2 large closets and walk through to full bath makes great master suite! Permanent siding, deck, and finished family room. Priced to sell-this one won't last long!, Directions Valley High Drive west of West Circle Dr. Turn left onto Kenosha Dr NW. Turn right onto Ashland Place NW. House is on the left.
This property is off market, which means it's not currently listed for sale or rent on Zillow. This may be different from what's available on other websites or public sources.

