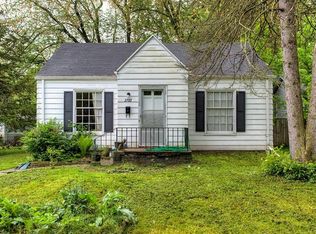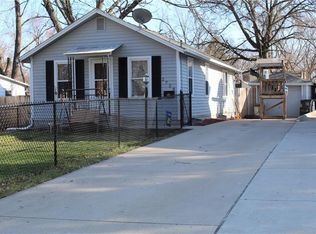Sold for $217,500
$217,500
2720 Arnold Rd, Des Moines, IA 50310
3beds
1,092sqft
Single Family Residence
Built in 1916
0.36 Acres Lot
$217,600 Zestimate®
$199/sqft
$1,523 Estimated rent
Home value
$217,600
$207,000 - $231,000
$1,523/mo
Zestimate® history
Loading...
Owner options
Explore your selling options
What's special
Charming 3-bedroom ranch in NW Des Moines that is move-in ready. Welcome to this beautifully updated 3-bedroom ranch home in the highly desireable NW Des Moines area. Perfectly blending comfort and style, this home is ready for you to move in and make it your own.
Key features:
Updated & upgraded: enjoy peace of mind with a newer roof, siding, flooring and windows. All thoughtfully updated for modern living.
Spacious living room: the inviting living room features custom built-ins, provding both charm and functional storage space.
Dream garage: the oversized handyman's garage is an absolute must-see, offering ample space for projects, storage or a workshop.
New driveway: a brand-new driveway adds curb appeal and convenience, making parking a breeze.
Located in a peaceful neighborhood with easy access to local amenities, schools, and parks, this home is the perfect place to start your next chapter.
Don't miss your chance to see this incredible property. Home sweet home awaits!
Zillow last checked: 8 hours ago
Listing updated: July 25, 2025 at 08:48am
Listed by:
David Namink (515)480-3103,
LPT Realty, LLC
Bought with:
Brian McDowell
RE/MAX Results
Source: DMMLS,MLS#: 709385 Originating MLS: Des Moines Area Association of REALTORS
Originating MLS: Des Moines Area Association of REALTORS
Facts & features
Interior
Bedrooms & bathrooms
- Bedrooms: 3
- Bathrooms: 1
- Full bathrooms: 1
- Main level bedrooms: 3
Heating
- Forced Air, Gas, Natural Gas
Cooling
- Central Air
Appliances
- Included: Dryer, Dishwasher, Microwave, Refrigerator, Stove, Washer
Features
- Dining Area
- Flooring: Carpet, Laminate
- Basement: Unfinished
Interior area
- Total structure area: 1,092
- Total interior livable area: 1,092 sqft
- Finished area below ground: 0
Property
Parking
- Total spaces: 2
- Parking features: Detached, Garage, Two Car Garage
- Garage spaces: 2
Features
- Patio & porch: Deck
- Exterior features: Deck, Fence
- Fencing: Chain Link,Partial
Lot
- Size: 0.36 Acres
- Dimensions: 100 x 158
Details
- Parcel number: 08000257000000
- Zoning: N3B
Construction
Type & style
- Home type: SingleFamily
- Architectural style: Ranch
- Property subtype: Single Family Residence
Materials
- Metal Siding
- Foundation: Poured
- Roof: Asphalt,Shingle
Condition
- Year built: 1916
Utilities & green energy
- Sewer: Public Sewer
- Water: Public
Community & neighborhood
Location
- Region: Des Moines
Other
Other facts
- Listing terms: Cash,Conventional,FHA,VA Loan
- Road surface type: Concrete
Price history
| Date | Event | Price |
|---|---|---|
| 7/24/2025 | Sold | $217,500-0.9%$199/sqft |
Source: | ||
| 5/31/2025 | Pending sale | $219,500$201/sqft |
Source: | ||
| 5/29/2025 | Price change | $219,500-4.4%$201/sqft |
Source: | ||
| 4/28/2025 | Price change | $229,500-1.1%$210/sqft |
Source: | ||
| 4/8/2025 | Price change | $232,000-3.3%$212/sqft |
Source: | ||
Public tax history
| Year | Property taxes | Tax assessment |
|---|---|---|
| 2024 | $3,022 +5.1% | $164,100 |
| 2023 | $2,876 +0.8% | $164,100 +25.4% |
| 2022 | $2,852 +7.1% | $130,900 |
Find assessor info on the county website
Neighborhood: Prospect Park
Nearby schools
GreatSchools rating
- 2/10Monroe Elementary SchoolGrades: K-5Distance: 0.5 mi
- 3/10Meredith Middle SchoolGrades: 6-8Distance: 1.8 mi
- 2/10Hoover High SchoolGrades: 9-12Distance: 1.8 mi
Schools provided by the listing agent
- District: Des Moines Independent
Source: DMMLS. This data may not be complete. We recommend contacting the local school district to confirm school assignments for this home.
Get pre-qualified for a loan
At Zillow Home Loans, we can pre-qualify you in as little as 5 minutes with no impact to your credit score.An equal housing lender. NMLS #10287.
Sell for more on Zillow
Get a Zillow Showcase℠ listing at no additional cost and you could sell for .
$217,600
2% more+$4,352
With Zillow Showcase(estimated)$221,952

