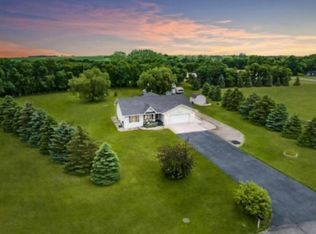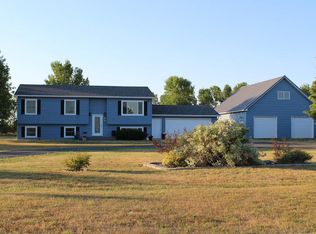This is a 1713 square foot, 4 bedroom, 3.5 bathroom home. This home is located at 2720 68th St NW, Minot, ND 58703.
This property is off market, which means it's not currently listed for sale or rent on Zillow. This may be different from what's available on other websites or public sources.


