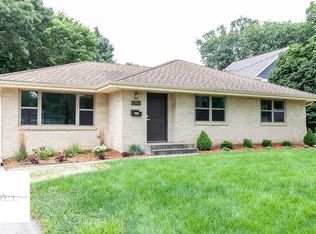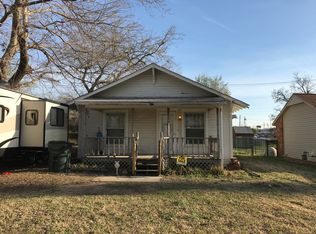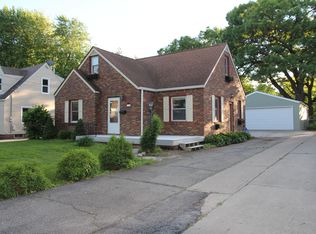Sold for $680,000
$680,000
2720 49th St, Des Moines, IA 50310
4beds
2,170sqft
Farm, Single Family Residence
Built in 1895
1.55 Acres Lot
$677,400 Zestimate®
$313/sqft
$2,283 Estimated rent
Home value
$677,400
$644,000 - $711,000
$2,283/mo
Zestimate® history
Loading...
Owner options
Explore your selling options
What's special
A Rare Gem in the Heart of Town! Truly a needle in a haystack, this one-of-a-kind farmhouse is nestled on a massive lot comprised of 3 separate parcels right in the middle of town. Originally built in 1895, this home was lifted onto a new poured foundation in 1995 & remodeled in 1999, preserving its historic character while updating it for today’s lifestyle. Step onto the classic wraparound covered porch & into a home filled w/ warmth & personality. Inside, you’ll find hardwood floors, a generous living room accented by a tray ceiling & crown molding and a spacious formal dining room w/ custom built-ins. The beautifully updated kitchen features quartz counter tops, tile backsplash, farmhouse sink & SS appliances. Off the kitchen and garage is a convenient home office & a ½ bath completing the main floor. Upstairs, the primary suite features a walk-in closet & a 3/4 bath, accompanied by 2 additional bedrooms, a full bathroom and a laundry room. The lower level features a polished concrete floor, additional living space, a 4th bedroom, ¾ bath & plenty of storage. Outside, you’ll appreciate the 2-car attached garage w/ epoxy flooring as well as the immaculate 4+ car detached tandem garage. The partially fenced backyard provides a private oasis, and the fresh exterior paint (2021) adds to the curb appeal. This is a true farmhouse in the city, combining timeless design with rare in-town space. Homes like this are nearly impossible to find - don’t miss your chance to make it yours.
Zillow last checked: 8 hours ago
Listing updated: July 03, 2025 at 08:38am
Listed by:
Scott Myers (515)208-1504,
Century 21 Signature,
Molly Myers 515-208-2545,
Century 21 Signature
Bought with:
Kelly Schall
Realty ONE Group Impact
Source: DMMLS,MLS#: 718364 Originating MLS: Des Moines Area Association of REALTORS
Originating MLS: Des Moines Area Association of REALTORS
Facts & features
Interior
Bedrooms & bathrooms
- Bedrooms: 4
- Bathrooms: 4
- Full bathrooms: 1
- 3/4 bathrooms: 2
- 1/2 bathrooms: 1
Heating
- Forced Air, Gas, Natural Gas
Cooling
- Central Air
Appliances
- Included: Dishwasher, Microwave, Refrigerator, Stove
- Laundry: Upper Level
Features
- Separate/Formal Dining Room, Window Treatments
- Flooring: Carpet, Hardwood
- Basement: Finished
Interior area
- Total structure area: 2,170
- Total interior livable area: 2,170 sqft
- Finished area below ground: 800
Property
Parking
- Total spaces: 6
- Parking features: Attached, Detached, Garage, Two Car Garage
- Attached garage spaces: 6
Features
- Levels: Two
- Stories: 2
- Patio & porch: Covered, Deck
- Exterior features: Deck
- Fencing: Chain Link,Vinyl
Lot
- Size: 1.55 Acres
- Dimensions: 89 x 305
Details
- Parcel number: 10004090000000
- Zoning: n3b
Construction
Type & style
- Home type: SingleFamily
- Architectural style: Farmhouse,Two Story
- Property subtype: Farm, Single Family Residence
Materials
- Wood Siding
- Foundation: Block, Poured
- Roof: Asphalt,Shingle
Condition
- Year built: 1895
Utilities & green energy
- Sewer: Public Sewer
- Water: Public
Community & neighborhood
Security
- Security features: Fire Alarm, Smoke Detector(s)
Location
- Region: Des Moines
Other
Other facts
- Listing terms: Cash,Conventional,VA Loan
- Road surface type: Concrete
Price history
| Date | Event | Price |
|---|---|---|
| 7/3/2025 | Sold | $680,000-0.7%$313/sqft |
Source: | ||
| 6/2/2025 | Pending sale | $684,900$316/sqft |
Source: | ||
| 5/16/2025 | Listed for sale | $684,900$316/sqft |
Source: | ||
Public tax history
| Year | Property taxes | Tax assessment |
|---|---|---|
| 2024 | $7,204 -2% | $383,700 |
| 2023 | $7,354 +0.8% | $383,700 +19.6% |
| 2022 | $7,296 +1.8% | $320,900 |
Find assessor info on the county website
Neighborhood: Merle Hay
Nearby schools
GreatSchools rating
- 4/10Hillis Elementary SchoolGrades: K-5Distance: 0.5 mi
- 3/10Meredith Middle SchoolGrades: 6-8Distance: 1.1 mi
- 2/10Hoover High SchoolGrades: 9-12Distance: 1.1 mi
Schools provided by the listing agent
- District: Des Moines Independent
Source: DMMLS. This data may not be complete. We recommend contacting the local school district to confirm school assignments for this home.

Get pre-qualified for a loan
At Zillow Home Loans, we can pre-qualify you in as little as 5 minutes with no impact to your credit score.An equal housing lender. NMLS #10287.


