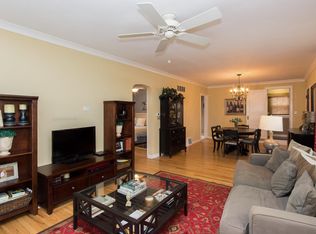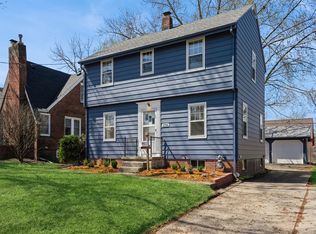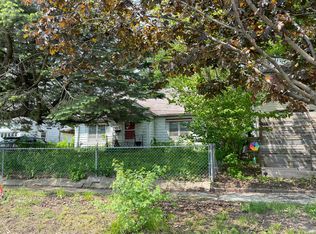You'll be AMAZED at how much space this home has and how well laid out it is to maximize space! From the moment you see this home, you'll know there has been attention to care and detail! As you enter the custom designed screen porch, you'll easily feel at home. It was designed by the same historical architect who brought the Hotel Pattee back to life. It features tongue and groove wood ceiling; a remote controlled outdoor ceiling fan and recessed lighting. The beautiful design is built with wood pegs and and solid wood beams and was designed for minimal maintenance. There are several ways the porch can be changed aesthetically without costing you a penny - make sure to ask about this! Another feature when building this was to utilize the space under the porch as a safe room instead of a crawl space or filling with sand as most folks do. The space is completely waterproofed and has electricity, perfect as a wine cave; storing your home canning foods; off-season storage for bulbs and plants that can be dormant in winter, and many more uses! The original wooden front door has the Beaverdale Brick charm of using flagstone to enhance its' beauty. You will fall in love with the refinished (2014) hardwood floors and the beautiful custom oak woodwork and arched doorways on the main level. Custom built-in wood shutters (2012) in the living area and main floor bedrooms offer security and privacy as well as block out light for those rare days to have a lazy morning. The fireplace has been converted to gas burning with remote control and blower that will heat the home if there was ever a need. All windows were replaced with Anderson windows when the home was completely updated by the previous owners (approx 2008). The electric & plumbing were updated then, too. Easy to care Corian kitchen countertops & sink; beautiful oak cabinets with pull out shelves; pull down hidden spice rack and dividers plus soft close drawers. There are two bedrooms on the main floor with a foyer space and full bath in the private bedroom suite. Both closets have larger closets than the average 1932 home. The bath has its' original cast iron tub which are larger and deeper than modern tubs. Popcorn ceilings in the bedrooms and in the living room were removed as well. Another hidden gem of the home features a Master Suite Private Retreat or even a Caregiver's Efficiency. It includes stunning cherry woodwork and carpeted flooring and built in ironing board. The full bath is jaw-dropping with its' Venetian plaster walls; double sinks; cherry cabinetry with soft close drawers; tile flooring and large walk in shower with body jets that includes corner seating. This suite is carpeted and the doors are solid wood making this space very quiet from the remainder of the home. We've used a small refrigerator and microwave to make it an efficiency. This retreat is a space that's hard to leave! In the lower level, there is a built in wine rack with cordials cabinet along with space for a built in refrigerator. This space under the steps could be made into a smaller kids hang out or simply storage. The 4th non-conforming bedroom could be used as an office or craft room. The entire lower level has large newer crank-open windows. Basement has been finished with partial tile; drop ceiling and dry wall. Large closets offer optimal storage. There are also wooden shelves that are attached to the wall in the mechanical area. The deep back yard has perennial flowers and prairie grasses. The 2-1/2 car garage was built (2012) with future options in mind and is wired with 220v in the event of a hot tub or shop needs. This home is move-in ready to make your own!
This property is off market, which means it's not currently listed for sale or rent on Zillow. This may be different from what's available on other websites or public sources.



