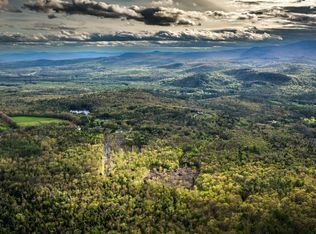Phenomenal floor plan in this beautiful and spacious open-concept 12-room contemporary colonial with wide pine floors and abundant natural light sited on 3.6+ private acres with fantastic views of Mt. Kearsarge and stunning sunsets. Central wood stove for economical heating plus 4-zoned conventional FHW oil heat. Custom kitchen features white ash cabinetry, center island, and is open to dining room. Master-bedroom suite boasts an enormous walk-in closet and private bath. Additional features include a 2nd-floor family or exercise room, mud room, laundry room, plenty of closets & storage. Attached EL with separate entrance for a home office, studio or living area. Welcoming farmer's porch with a formal entry, perennials, fruit trees, and privacy while still being in a convenient location within 20 minutes from Concord, all add to the qualities that this wonderful home offers. Brokered And Advertised By: Country Houses Real Estate Listing Agent: John Kinney
This property is off market, which means it's not currently listed for sale or rent on Zillow. This may be different from what's available on other websites or public sources.
