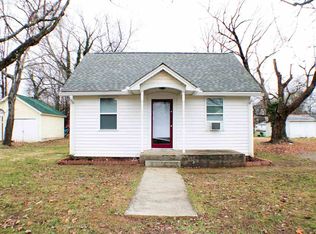Closed
$315,000
272 W Rhea Ave, Spring City, TN 37381
3beds
1,352sqft
Single Family Residence, Residential
Built in 1963
9,583.2 Square Feet Lot
$316,300 Zestimate®
$233/sqft
$1,957 Estimated rent
Home value
$316,300
Estimated sales range
Not available
$1,957/mo
Zestimate® history
Loading...
Owner options
Explore your selling options
What's special
This is the WOW factor home that you have been looking for! This 3 bedroom and 2.5 bath home has been remodeled and added on from the foundation up, both inside and out. It offers high quality finishes, and a brand new feel, everywhere you turn, including a warm open concept modern kitchen with upgraded quartz countertops, tall ceilings, new Frigidaire Gallery appliances, all wood cabinetry, farm sink, and more. The open living area offers modern and sophisticated electric fireplace with remote, a large 65'' wall mounted tv, tall ceilings, and plenty of room to mingle with guests in the kitchen. The primary bedroom is generously sized with large his and hers closets.The attached bath offers a custom wood double vanity with quartz top and seated makeup area, with coordinated lighting, mirrors, separate toilet closet and linen storage. It also has a large tiled walk-in shower with bench. The guest bedrooms have a spacious jack & jill bath, complete with custom vanities, lighting, and modern mirrors. In this home you will also find a custom built in desk area, and the perfect mud room at the back entry of the house. The exterior of the home is completely new, and also has a new HVAC, electrical, and plumbing. The green space is meticulously landscaped and sodded, complete with irrigation system. A new pre-stained wood fence has been added for privacy. There is even the most inviting private patio area that would be great for entertaining. The 26'x26' two-car garage offers plenty of room for larger vehicles and boats. It even has easy to access attic storage. I don't think you will find another home that offers more than this one at this price point. **Seller still has a few things that they will be finishing up, including shower tile, and some finishing touches here and there.
Zillow last checked: 8 hours ago
Listing updated: July 24, 2025 at 09:48pm
Listing Provided by:
Carol Movre 423-599-2872,
Coldwell Banker Pryor Realty
Bought with:
Anneke Wilkey, 304812
Coldwell Banker Pryor Realty
Source: RealTracs MLS as distributed by MLS GRID,MLS#: 2955169
Facts & features
Interior
Bedrooms & bathrooms
- Bedrooms: 3
- Bathrooms: 3
- Full bathrooms: 2
- 1/2 bathrooms: 1
Heating
- Central
Cooling
- Other, Central Air
Appliances
- Included: Electric Range, Dishwasher, Dryer, Washer, Refrigerator, Disposal, Microwave
Features
- Ceiling Fan(s), Storage, Walk-In Closet(s), High Ceilings, High Speed Internet
- Flooring: Tile, Other
- Number of fireplaces: 1
Interior area
- Total structure area: 1,352
- Total interior livable area: 1,352 sqft
Property
Parking
- Total spaces: 2
- Parking features: Garage Door Opener, Concrete
- Garage spaces: 2
Features
- Levels: Three Or More
- Stories: 1
- Patio & porch: Patio, Covered, Porch
Lot
- Size: 9,583 sqft
- Dimensions: 54 M x 178 M IRR
- Features: Level
Details
- Parcel number: 031H F 01500 000
- Special conditions: Standard
Construction
Type & style
- Home type: SingleFamily
- Architectural style: Ranch
- Property subtype: Single Family Residence, Residential
Materials
- Fiber Cement
- Roof: Shingle
Condition
- New construction: No
- Year built: 1963
Utilities & green energy
- Sewer: Public Sewer
- Water: Public
- Utilities for property: Water Available
Community & neighborhood
Location
- Region: Spring City
- Subdivision: Caldwells Addition
Price history
| Date | Event | Price |
|---|---|---|
| 6/24/2025 | Sold | $315,000-1.3%$233/sqft |
Source: | ||
| 5/1/2025 | Pending sale | $319,000$236/sqft |
Source: | ||
| 4/20/2025 | Listed for sale | $319,000+343.1%$236/sqft |
Source: | ||
| 4/10/2010 | Sold | $72,000$53/sqft |
Source: Public Record Report a problem | ||
Public tax history
| Year | Property taxes | Tax assessment |
|---|---|---|
| 2024 | $259 +1.4% | $11,050 +65.5% |
| 2023 | $255 -38.5% | $6,675 -39.3% |
| 2022 | $415 +1.9% | $11,000 |
Find assessor info on the county website
Neighborhood: 37381
Nearby schools
GreatSchools rating
- 7/10Spring City Elementary SchoolGrades: PK-5Distance: 0.5 mi
- 7/10Spring City Middle SchoolGrades: 6-8Distance: 0.5 mi
- 4/10Rhea County High SchoolGrades: 9-12Distance: 8.5 mi
Schools provided by the listing agent
- Elementary: Spring City Elementary
- Middle: Spring City Middle School
- High: Rhea County High School
Source: RealTracs MLS as distributed by MLS GRID. This data may not be complete. We recommend contacting the local school district to confirm school assignments for this home.
Get pre-qualified for a loan
At Zillow Home Loans, we can pre-qualify you in as little as 5 minutes with no impact to your credit score.An equal housing lender. NMLS #10287.
Sell for more on Zillow
Get a Zillow Showcase℠ listing at no additional cost and you could sell for .
$316,300
2% more+$6,326
With Zillow Showcase(estimated)$322,626
