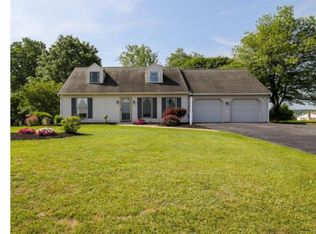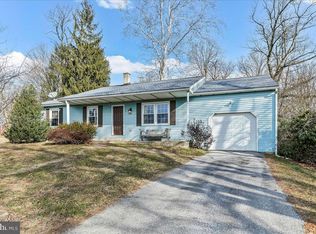Situated on 1.4 acres, this 1850's home offers over 2,700 sq. ft. including 3 bedrooms, 3 baths. Large rooms complete with softwood floors, and 18'' deep window wells. Stacked stone, beautiful hardwood, and old world charm, while offering modern amenities such as a master suite, and a BRAND NEW ROOF! The home offers a double stair case from the living room, and the dining room. The over sized living room offers a large fireplace complete with a wood stove. A fenced in yard offers ideal space for dogs and or children. The large circular driveway and 3 car garage offers ample parking and storage. One car garage is over sized designed for an RV. This beautiful home offers over sized living space throughout, a large lot for recreation and a quiet location. The home traces its unique history back to the underground railroad and it is said that over 3,000 people made it North through Christiana and this home!
This property is off market, which means it's not currently listed for sale or rent on Zillow. This may be different from what's available on other websites or public sources.


