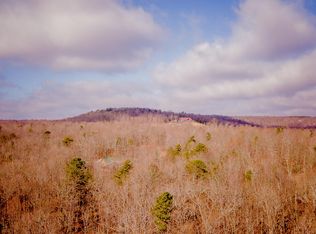This beautiful Fredonia Mountain Resort home is waiting for you! Come home where the wildlife roams freely among thousands of acres of beautiful natural surroundings within this expansive private community filled with so many amenities for residents. This custom built log cabin home nestled among the woods is the perfect retreat. It's unique design and layout with 2 kitchens and living areas allows for the left part of this home with 2 bedrooms to easily be rented out or available for guests, while the owner can reside in a separate luxury class living space. Both sides feature incredible soaring hardwood ceilings and tall windows that flood the home with natural light and panoramic views of natural beauty. The right side of the home features a private master suite, living\dining space, and an expansive kitchen that will leave you in awe: seemingly endless custom shaker style cabinets with glass accented doors and wide drawers throughout, expansive granite counter tops, stainless steel appliances, including a GAS oven\range, and bar top seating with dimmable pendant lighting. All of this opens into the dining and living area, overlooking the peaceful backyard. The master suite features a large walk-in closet, while the master bath features dual vanities and a custom tile shower. Outside, enjoy the long rocking porches on the front and back, screened-in deck, and hot tub. Residents of Fredonia Mountain Nature Resort enjoy a lodge-style clubhouse for private and community gatherings, nature trails, parks, canoeing, and two stocked lakes and two ponds for fishing. The park and trail system is explorable via walking, biking, hiking, horseback riding, and golf carting with more than 36 miles of trails and 10 nature parks. The community is convenient to downtown Dunlap, 24-hour healthcare, and mountain golf courses. Manned gatehouse with security at main entrance included with private gated entrance to each neighborhood within the community. More than 20 public and private golf courses within a one-hour drive. Schedule your showing at this beautiful home today!
This property is off market, which means it's not currently listed for sale or rent on Zillow. This may be different from what's available on other websites or public sources.

