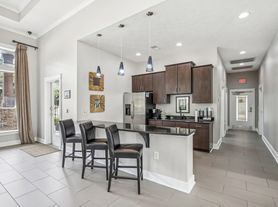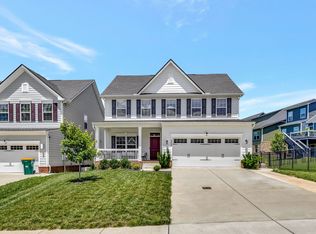Available Now! This 4 bedroom/3 bathroom single family home features: open concept living, dining area, large granite island, covered porch, stainless steel appliances, vaulted ceilings, bonus room, Community Pool with walking trails, Washer/Dryer Hookups only, and more! Small pets will be considered on a case by case basis with a pet fee. Please reach out to Jason(TN Tenant Placement Agent) with questions. The owner will manage day to day after a lease signing.
Renters are responsible for: utilities, lawn maintenance, changing air filters, etc.
House for rent
Accepts Zillow applications
$2,995/mo
272 Thorpe Dr, Spring Hill, TN 37174
4beds
2,368sqft
Price may not include required fees and charges.
Single family residence
Available now
Cats, small dogs OK
Central air
Hookups laundry
Attached garage parking
Forced air
What's special
Covered porchStainless steel appliancesOpen concept livingBonus roomVaulted ceilingsLarge granite islandDining area
- 8 days |
- -- |
- -- |
Travel times
Facts & features
Interior
Bedrooms & bathrooms
- Bedrooms: 4
- Bathrooms: 3
- Full bathrooms: 3
Heating
- Forced Air
Cooling
- Central Air
Appliances
- Included: Dishwasher, Freezer, Microwave, Oven, Refrigerator, WD Hookup
- Laundry: Hookups
Features
- WD Hookup
- Flooring: Carpet, Hardwood, Tile
Interior area
- Total interior livable area: 2,368 sqft
Property
Parking
- Parking features: Attached
- Has attached garage: Yes
- Details: Contact manager
Features
- Exterior features: Heating system: Forced Air
Details
- Parcel number: 044PF02800000
Construction
Type & style
- Home type: SingleFamily
- Property subtype: Single Family Residence
Community & HOA
Location
- Region: Spring Hill
Financial & listing details
- Lease term: 1 Year
Price history
| Date | Event | Price |
|---|---|---|
| 11/6/2025 | Listed for rent | $2,995$1/sqft |
Source: Zillow Rentals | ||
| 11/3/2025 | Sold | $445,000-3.3%$188/sqft |
Source: | ||
| 9/22/2025 | Pending sale | $460,000$194/sqft |
Source: | ||
| 8/20/2025 | Price change | $460,000-2.1%$194/sqft |
Source: | ||
| 8/10/2025 | Price change | $470,000-4.1%$198/sqft |
Source: | ||

