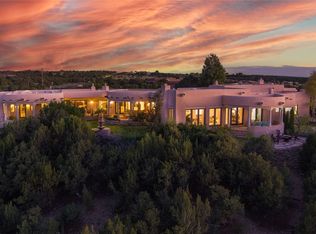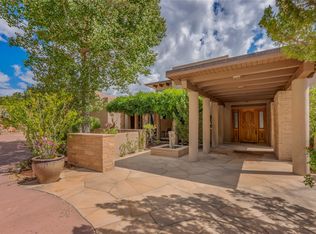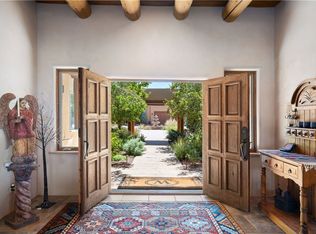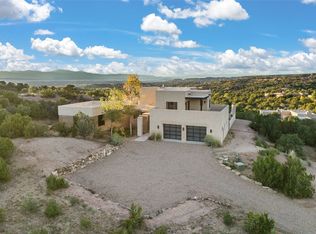One of the most majestic estates in all of Santa Fe, this rare, exceptional compound impresses with TWO separate homes, (4) lots with 10+ acres total, (2) wells, a 3-stall barn and absolutely stunning Sangre Mountain views! This extraordinary estate excites and captivates with two impressive, separate homes, (6) garage spaces total, a stable with flexible use of space and some of the most magical and lush grounds found anywhere in Santa Fe, all within a 10-minute drive to the historic Santa Fe Plaza. The main house impresses with 4,919 square feet, inherent warmth and an expansive ranch-style porch which overlooks the fenced pastures and Sangre De Cristo Mountain views. The second home delights with 3,697 square and an open-concept design, ideal for large gatherings. This estate must be seen to fully appreciate the rarity of this land, the incredible homes and the opportunity to own one of the most iconic estates in all of Santa Fe.
For sale
$3,950,000
272 Tano Rd, Santa Fe, NM 87506
6beds
8,616sqft
Est.:
Single Family Residence
Built in 1988
10.1 Acres Lot
$-- Zestimate®
$458/sqft
$-- HOA
What's special
Fenced pasturesStunning sangre mountain viewsLush groundsOpen-concept designExpansive ranch-style porch
- 288 days |
- 411 |
- 17 |
Zillow last checked: 8 hours ago
Listing updated: October 13, 2025 at 08:50am
Listed by:
David Woodard 505-920-2000,
Sotheby's Int. RE/Washington 505-988-8088,
James Forke 214-695-8255,
Sotheby's Int. RE/Grant
Source: SFARMLS,MLS#: 202501186 Originating MLS: Santa Fe Association of REALTORS
Originating MLS: Santa Fe Association of REALTORS
Tour with a local agent
Facts & features
Interior
Bedrooms & bathrooms
- Bedrooms: 6
- Bathrooms: 8
- Full bathrooms: 5
- 1/2 bathrooms: 3
Heating
- Hot Water, Propane, Radiant Floor
Cooling
- Central Air, Refrigerated
Appliances
- Included: Dryer, Dishwasher, Gas Cooktop, Disposal, Microwave, Oven, Range, Water Heater, Washer
Features
- Beamed Ceilings, Wet Bar, No Interior Steps, Central Vacuum
- Flooring: Tile, Wood
- Windows: Insulated Windows
- Has basement: No
- Number of fireplaces: 4
- Fireplace features: Kiva, Wood Burning Stove
Interior area
- Total structure area: 8,616
- Total interior livable area: 8,616 sqft
Property
Parking
- Total spaces: 12
- Parking features: Attached, Direct Access, Detached, Garage
- Attached garage spaces: 6
Accessibility
- Accessibility features: Not ADA Compliant
Features
- Levels: One
- Stories: 1
- Exterior features: Horse Facilities
- Pool features: None
Lot
- Size: 10.1 Acres
Details
- Additional structures: Barn(s), Guest House Detached, Outbuilding, Stable(s), Storage
- Parcel number: 043940096
- Zoning description: RR
- Special conditions: Standard
- Horses can be raised: Yes
Construction
Type & style
- Home type: SingleFamily
- Architectural style: Pueblo,Ranch
- Property subtype: Single Family Residence
Materials
- Frame, Stucco
- Foundation: Slab
- Roof: Metal,Pitched
Condition
- Year built: 1988
Details
- Builder name: Mel Mead
Utilities & green energy
- Electric: 220 Volts
- Sewer: Septic Tank
- Water: Private, Well
- Utilities for property: High Speed Internet Available, Electricity Available
Community & HOA
Community
- Security: Security System, Dead Bolt(s), Security Gate, Security Lights
HOA
- Has HOA: No
Location
- Region: Santa Fe
Financial & listing details
- Price per square foot: $458/sqft
- Date on market: 4/3/2025
- Cumulative days on market: 284 days
- Listing terms: Cash,Conventional
- Electric utility on property: Yes
Estimated market value
Not available
Estimated sales range
Not available
Not available
Price history
Price history
| Date | Event | Price |
|---|---|---|
| 4/3/2025 | Listed for sale | $3,950,000-3.7%$458/sqft |
Source: | ||
| 4/3/2022 | Listing removed | -- |
Source: | ||
| 4/12/2021 | Listed for sale | $4,100,000$476/sqft |
Source: | ||
Public tax history
Public tax history
Tax history is unavailable.BuyAbility℠ payment
Est. payment
$22,465/mo
Principal & interest
$19436
Property taxes
$1646
Home insurance
$1383
Climate risks
Neighborhood: Tano Road
Nearby schools
GreatSchools rating
- 8/10Carlos Gilbert Elementary SchoolGrades: K-6Distance: 3.3 mi
- 6/10Milagro Middle SchoolGrades: 7-8Distance: 6.1 mi
- NASanta Fe EngageGrades: 9-12Distance: 7.2 mi
Schools provided by the listing agent
- Elementary: Carlos Gilbert
- Middle: Milagro
- High: Santa Fe
Source: SFARMLS. This data may not be complete. We recommend contacting the local school district to confirm school assignments for this home.
- Loading
- Loading




