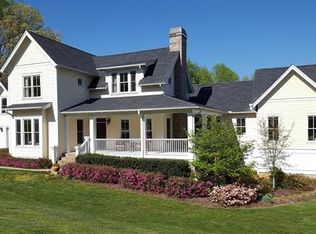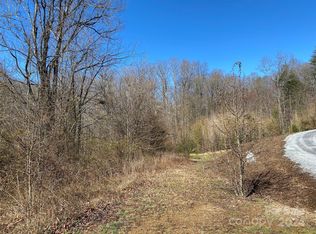Superb custom home: one level living with open living spaces; designed to be largely barrier free & passive solar; flooded with light; cook's kitchen; huge storage/butler's pantry; master with sitting area; wall of bookshelves and 8 x 17 walk-in closet; wide planked hickory floors; secluded guest suite; classic screened porch year round mountain view; over-sized garage. Please see additional description in attachments.
This property is off market, which means it's not currently listed for sale or rent on Zillow. This may be different from what's available on other websites or public sources.

